Mangled model restored to former glory.
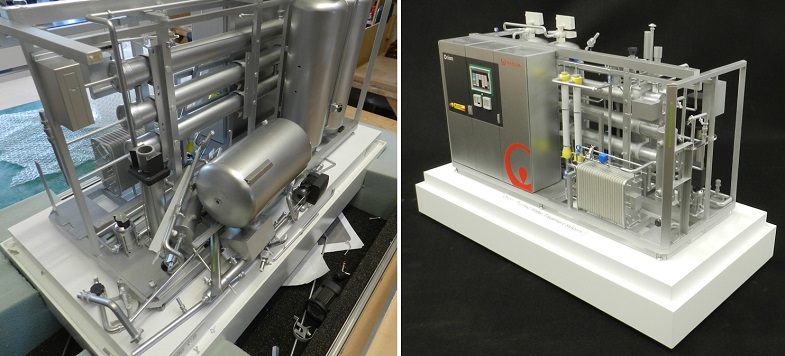
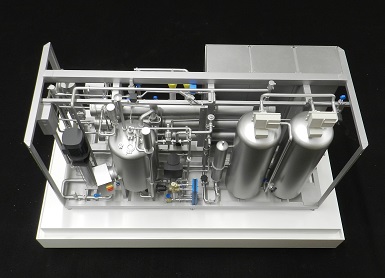
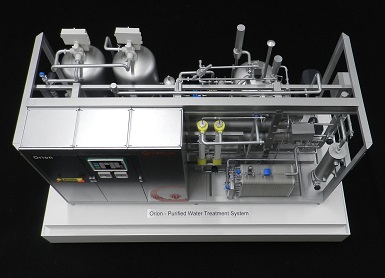
If you’ve got a damaged model that looks beyond repair make sure you contact us before you throw it in the skip – we may be able to give it a whole new lease of life. This industrial model had been shipped to events all round Europe since 2015 (when we built it) before it got badly damaged in transit. The client asked if we could repair it and we were happy to oblige. Of course it helped that we’d made the model originally but even if your model was made elsewhere, as long as you’ve kept most of the broken pieces and can supply plenty of photos of how it looked before the damage, we should be able to restore it to its former glory at a significant saving compared with rebuilding it from scratch.
Topographical landscape model.
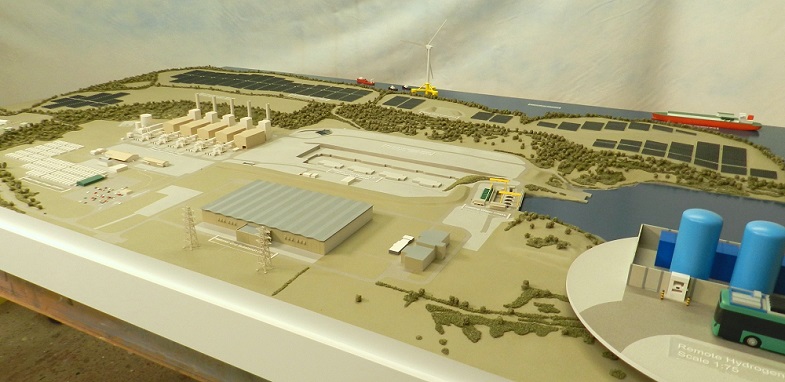
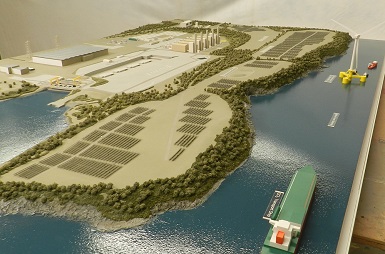
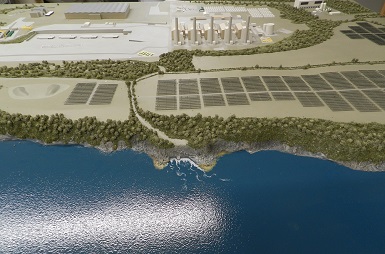
Featuring the site of a gas-fired power station on the Pembrokeshire coast, this large topographical model was built at 1:1000 scale which is an ideal scale option for a large spread-out site. At this scale 1 millimetre represents 1 metre so a 2Km long site fits onto a 2m long base which is big but still manageable, as long as you have space in your marketing suite. Even though the scale is small it still allows us to show a recognizable level of detail for any important buildings whilst any surrounding context buildings can be shown as massing blocks which helps to keep costs down.
Topographical contour model in 4 sections.
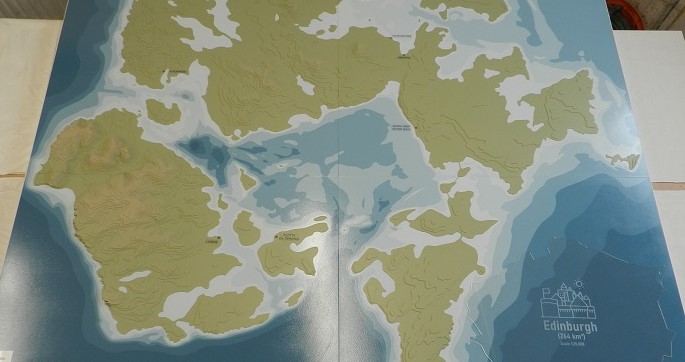
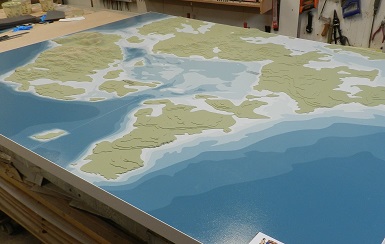
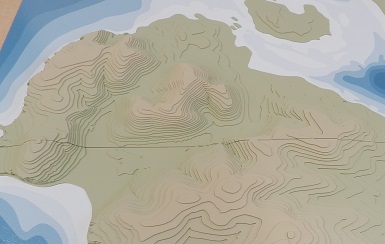
Orkney Islands Council asked us to produce this stylized representation of the Scapa Flow area which was to be used for marketing events and as focal point for internal meetings. Due to the size of the model (1.8m x 1.4m) it was constructed in four sections that could be stacked in a flight case for storage and transportation but could also be quickly fitted together when required. Although the islands show a simplified representation of the contours at 25m steps, the main purpose of the model was to illustrate the water depths in Scapa Flow and the surrounding seas. Sea charts normally show the deep areas in lighter blues but because this model was going to be viewed by mixed audiences the client asked us to reverse this colour coding and show the deeper areas in the darker colour. If you click on the main pic to enlarge it you’ll notice we also supplied a Perspex overlay which shows the relative size of Edinburgh to Scapa Flow. This is the third project we’ve completed for Orkney Islands Council this year.
Sales models for two housing developers.
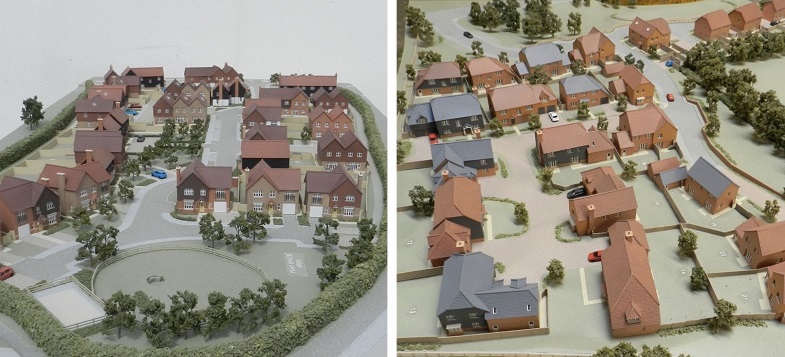
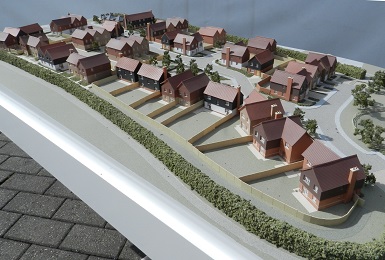
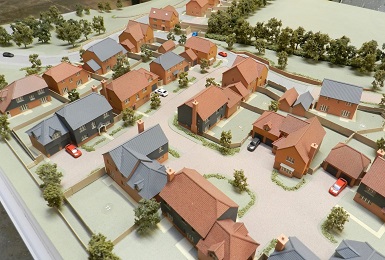
Earlier this month we delivered two housing models to different developers on the same day. We’d actually finished both models a few weeks earlier but neither client had their marketing suite set up so they asked us to store the models until they were ready on site. Both marketing suites were completed in early August and, whilst we deliver projects all over the UK, on this occasion the sites were less than 40 miles apart so it made sense to deliver them on the same day. We produce at least a dozen of these residential sales models every year alongside industrial and display models of all types for a variety of different marketing requirements.
New lease of life for three 15 year old models.
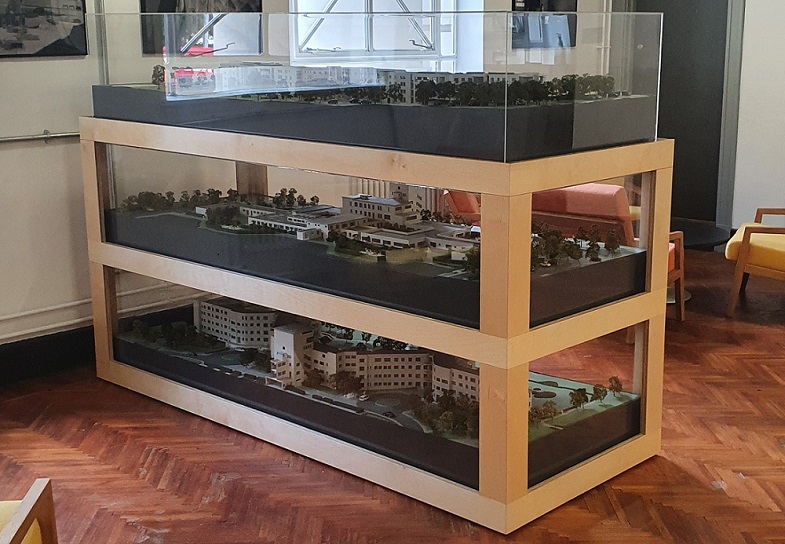
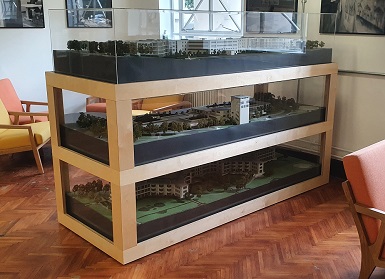
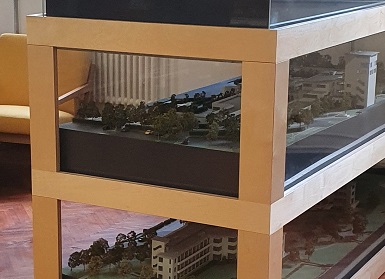
We’re frequently asked to mend an existing model but this project was particularly challenging because it involved three very large, very heavy, 15 year old models, all in poor condition. Furthermore the client wanted a custom-built stand that would display the models one above the other so they wouldn’t take up too much space in their reception area. The main reception desk was made from birch-faced ply so we created this simple, sturdy display stand in the same material. The stand was designed as three separate structures that locked together when stacked on top of each other. We enjoyed repairing the models to give them a new lease of life but what made the project even more fun was designing and building a simple, elegant piece of furniture to display them on.