Another high quality sales model for one of our regular clients.
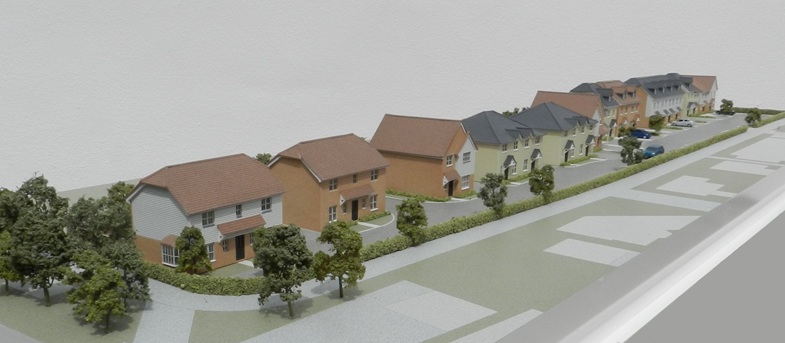
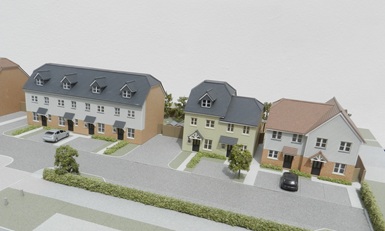
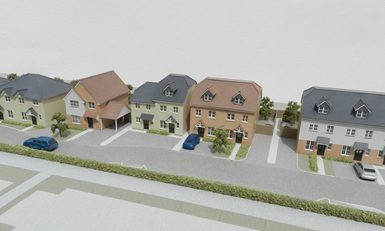
We usually produce at least 2 sales models a year for this client who keeps coming back to us because of the reliable, high-quality service we provide and they’ve just confirmed an order for a new development. At 1:150 scale this model is approx. 1300mm long x 450mm wide which fits perfectly against a wall in a compact marketing suite. If you click on the photos to enlarge them you’ll see we can achieve a high level of realistic detail at this scale.
Sectional demonstration model for new kennel design.
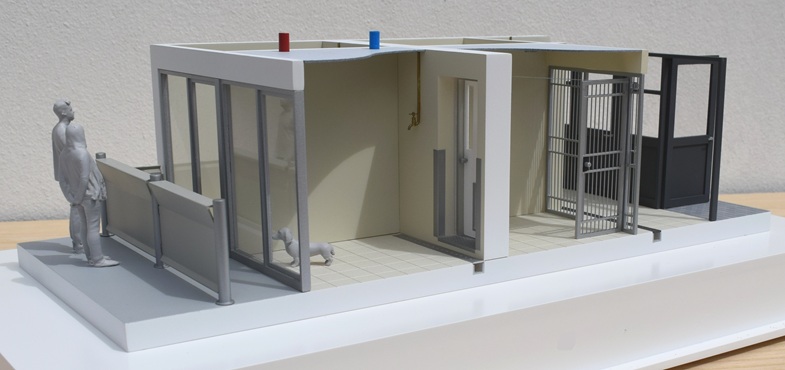
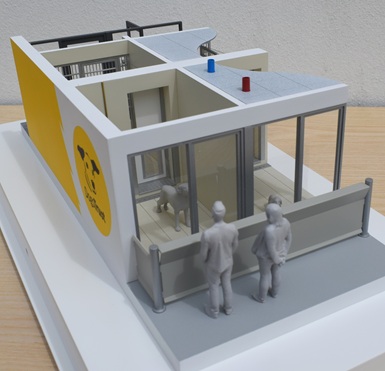

We were commissioned by the DogsTrust charity to produce a compact, portable model showing sectional views through their latest kennel design. The model needed to be detailed enough to illustrate the high-quality features of the design but small enough to be easily transportable. At 1:25 scale the model was less than 500mm long but you can see from the photos that we were able to show a high level of realistic detail. We also supplied the model with a sturdy, waterproof travel case with tailored internal foam lining.
Small industrial model for exhibition events.
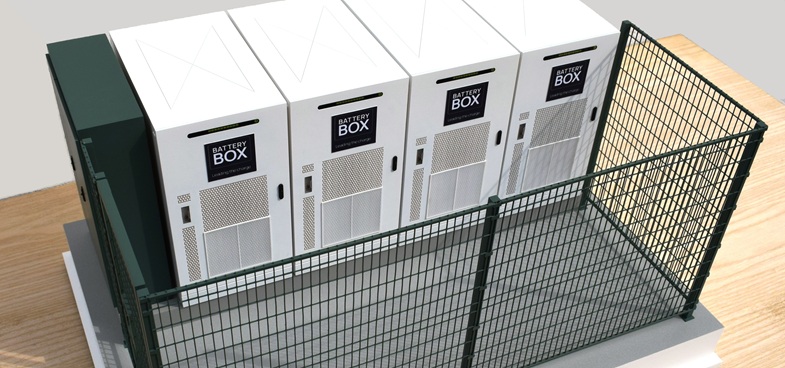
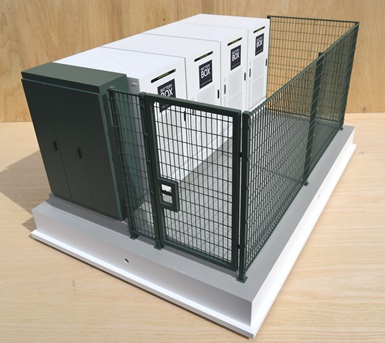
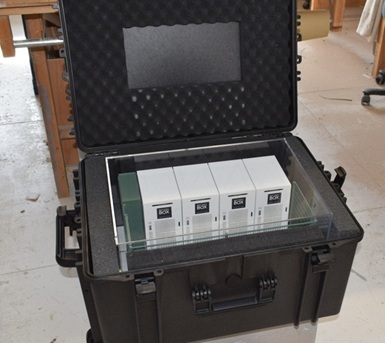
At 1:12 scale this compact industrial model was only 500mm long x 270mm high but showed all the detail the client required to demonstrate their product but crucially was also easily transportable, especially as we supplied it with a foam lined travel case. If you click on the first inset pic to enlarge it you can see a close up of the fine detail we are able to laser-engrave on the unit’s front panel.
Three industrial models for an event in Rio.
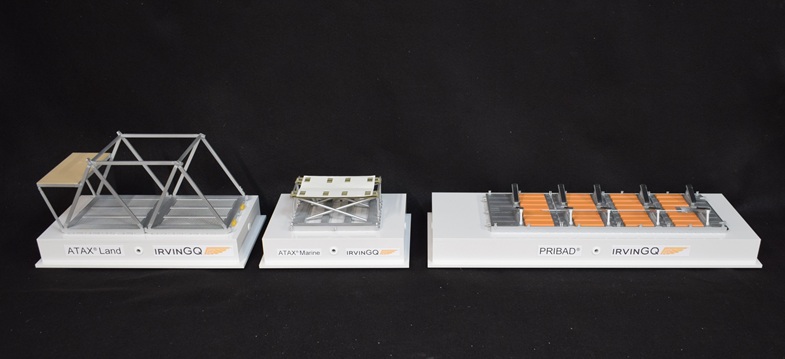
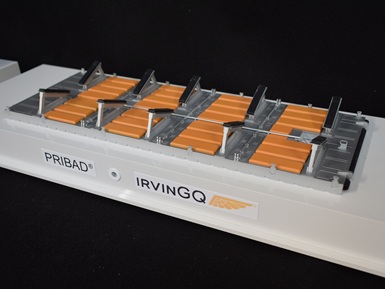
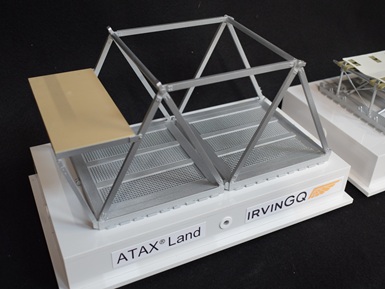
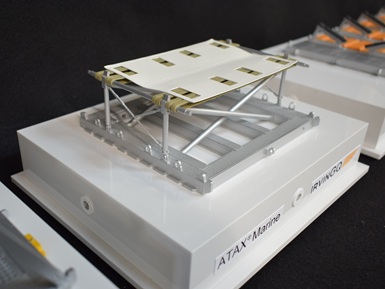
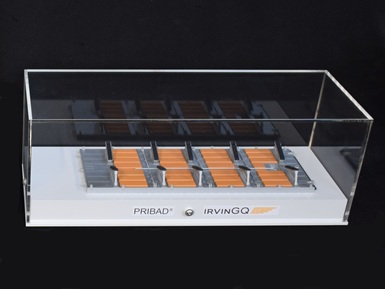
A producer of specialized equipment for deploying military boats and vehicles via parachute into hard to reach areas, the client for this project asked us to create models of three of their core products for an event in Rio De Janeiro. At 1:20 scale the models were small enough to be easily transportable (the biggest was less than 500mm long) but still needed to show a high level of detail to demonstrate the characteristics of the product. We supplied all three models with custom-made Perspex covers and sturdy, waterproof travel cases with tailored foam interiors.
New lease of life for retired housing model.
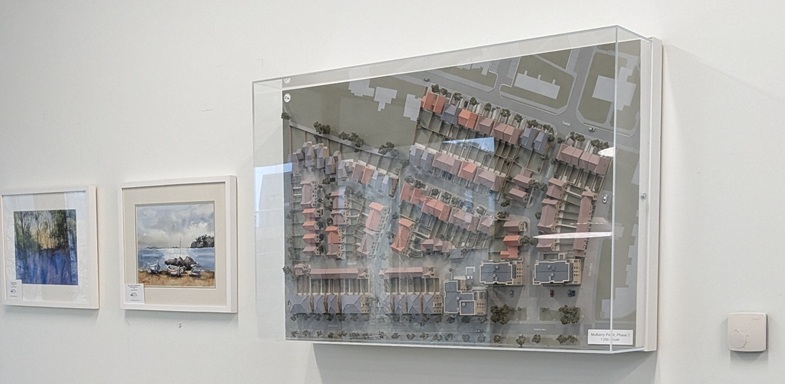
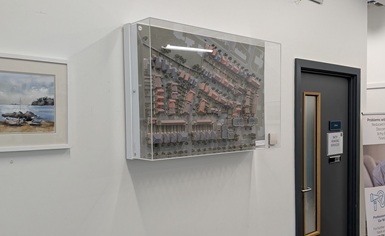
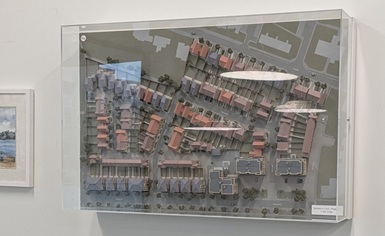
After spending several years on the sidelines in the marketing suite of a large housing development in Bath, this “retired” sales model is back in the limelight after the client asked us to mount it on a wall in the development’s on-site community centre. We made the model back in 2017 as a marketing tool for the first phase of the development but once all the plots were sold the model was put to one side having served its purpose. Normally the model would be scrapped but the client decided to donate it to the community centre as an object of local interest. It wasn’t a big job but we were happy to get involved to give our model a new lease of life rather than end its days in a skip.