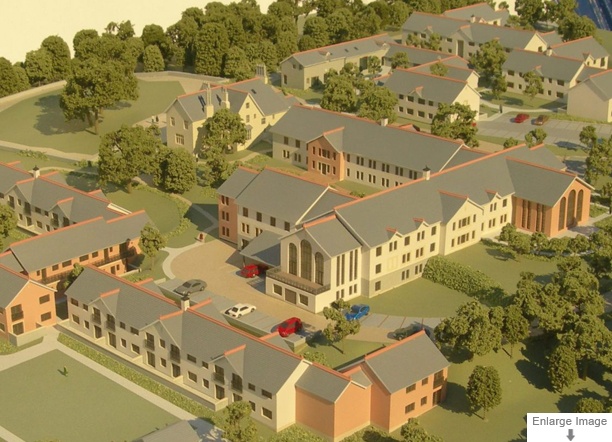Mixed Residential Development – Scale 1:250
We photographed this model in the low angled sun of a late winter’s afternoon which gives it an interesting mellow glow. It could also glow in a completely different way because each block could be individually illuminated at the touch of a button. The development featured a mixture of refurbished existing structures and proposed new buildings
