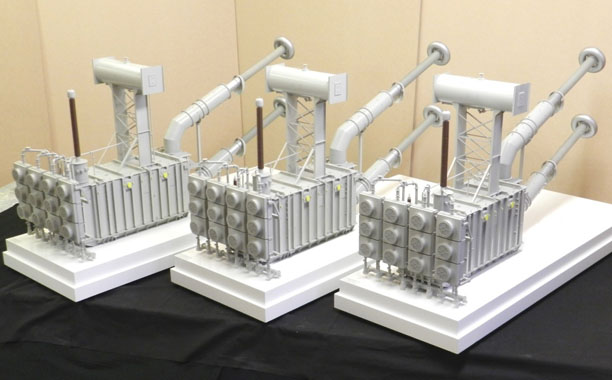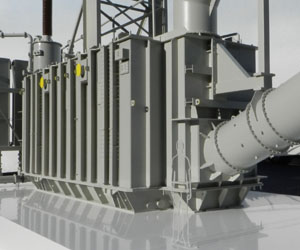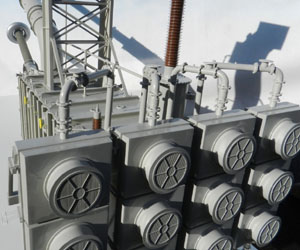Three 1:20 scale industrial transformer models completed for export



We actually completed these models last month, a week ahead of schedule and they are now about to head off abroad, two to China and one to Brazil. They are part of an order for four identical 1:20 scale models, the first of which was completed and delivered before Christmas. If you click on the images to enlarge them, you’ll be able to see the high level of detail we can achieve at this large scale (the models are over a metre long). We made a similar model for the client over a year ago and it generated such a positive response from their overseas colleagues that they’ve come back to us for more.