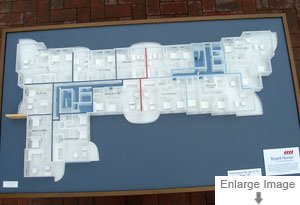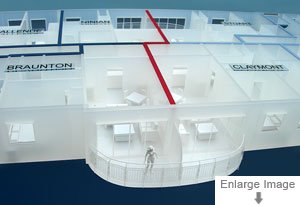1:50 Floor Plan Layout


The purpose of this 1:50 scale floor plan model was to provide an "at a glance" explanation of the various apartment layouts on a typical floor of a large apartment complex. Showing indicative furniture and fittings in rooms and highlighting the communal areas, the 3D representation makes the internal spatial arrangement easy to understand for potential purchasers.