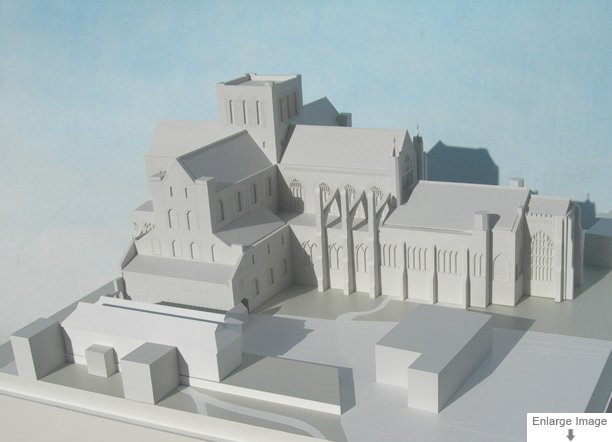Detailed Internal Layout for Luxury Health Spa – Scale 1:100
Occasionally (not as often as we’d like) we get a real challenge in terms of authentic detailing of a model. This particular project was just such a case, its purpose being to show the internal layout and detailed finishes of a luxurious new health spa. The client wanted all the proposed internal fixtures and fittings accurately reproduced, from massage beds and gym equipment right down to floor colours and tile patterns. One of the close-up images features the finely detailed fins of the building’s sophisticated solar shading system.
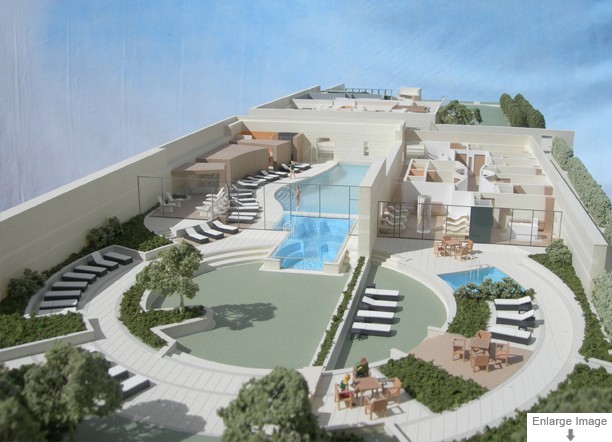
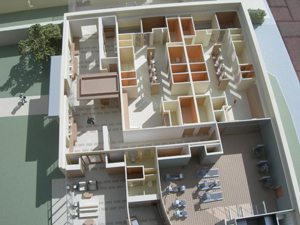
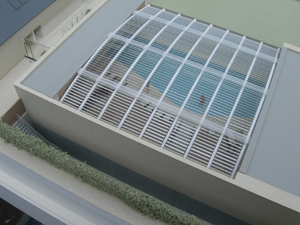
Italian Villa Development – Scale 1:200
This model was used as a mobile marketing tool to help sell Italian holiday villas. The project involved very complicated land forming and intricately detailed buildings and had to be built to a very tight deadline whilst liaising with the Italian architects.
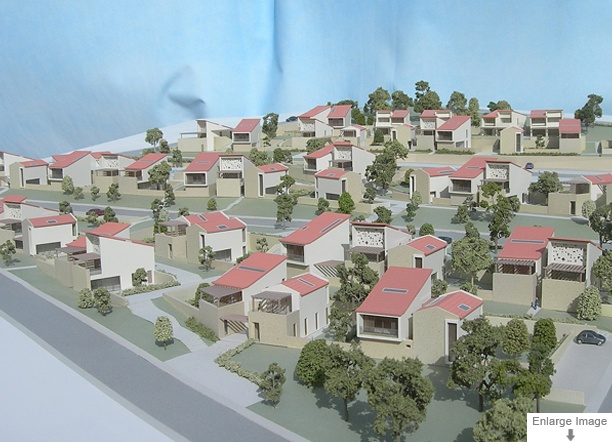
White/Perspex Concept Model – Scale 1:500
In contrast to the detailed school model, also shown on this page, this was a very simple model at a much smaller scale, designed to show the proposed massing and site layout for a large residential development.
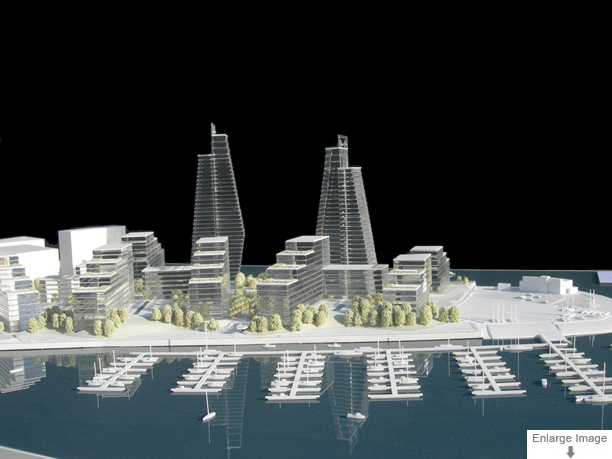
White Styled School – Scale 1:200
A good example of a detailed white styled model, showing how informative this stylized architectural look can be. It’s a particularly useful approach when a model needs to be produced before final decisions have been made on colours and finishes of external materials.
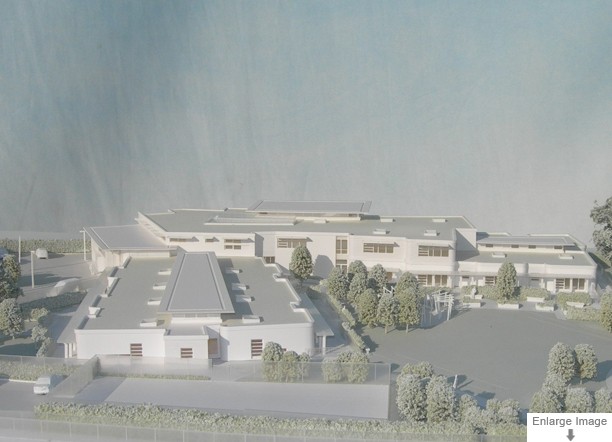
Winchester Cathedral – Scale 1:200
This stylized part-model of Winchester Cathedral was used to evaluate various proposals for new facilities on this sensitive historic site. The proposed new structures were made as removable blocks so that the location and massing of each option could be assessed in relation to the main building.
