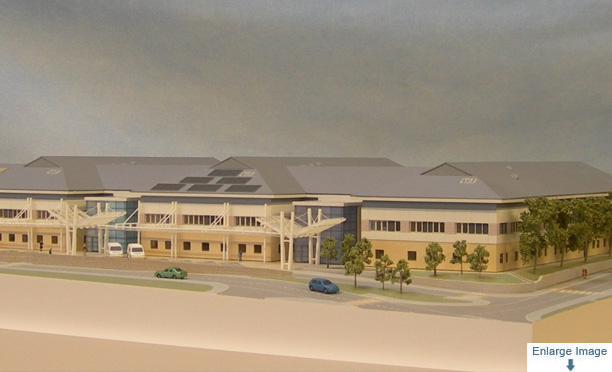Wrap-around Waste Bin prototype model – Scale 1:1
The purpose of this model was to demonstrate how this new design wrap-around waste bin (for cigarette butts) could be retro fitted to any street furniture or signs. The client needed a working mock-up he could take to meetings to demonstrate how the unit would look and how it could be easily locked together around different sized poles/posts. The design required the model to be made in four sections that fitted perfectly together. (Read the client’s positive comments on the “Testimonials” link, above left).
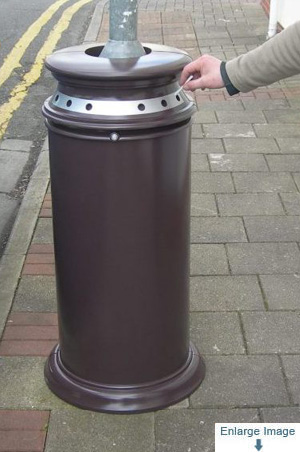
Replica of Vintage Aircraft – Scale 1:1 (actual size)
The message on my desk said “Model of a Walrus??” One of my colleagues had taken the telephone enquiry when I was out of the office and I rang the client back straightaway. It took a minute or so of confused conversation before I realised that what was needed was a life-size replica of a WW2 Walrus Seaplane rather than a model of a toothsome mammal. And then it got even more interesting. The “Walrus” was actually going to be a sunken plane-wreck in the huge seawater tank at the National Marine Aquarium in Plymouth. It was a daunting job to say the least but also an irresistible challenge and we were glad to take it on. With a 14 metre wing span and 12 metre long fuselage this is the largest fibreglass model we’ve ever undertaken and we’re only half way through it. This wing is actually just a first stage installation to generate some publicity for the whole project which is due for completion at the end of next month. By the way, it’s meant to look dirty and damaged because it is, after all, supposed to be a wreck. The wing was built in 4 main sections so we could get it in the building and to keep it manageable for the divers. One of the images shows the divers assembling it at the bottom of the tank (with an inquisitive shark for company). The other shows how the assembled wing looks from one of the main viewing windows. We should be posting images of the completed project in early June – watch this space.
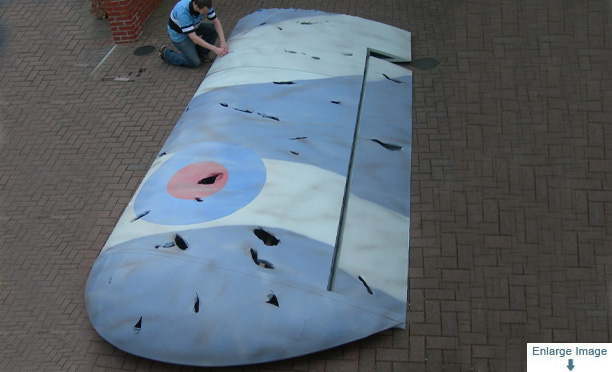
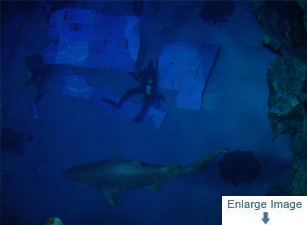
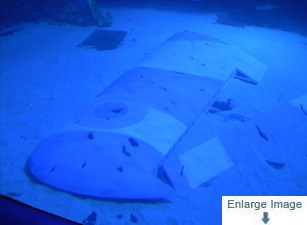
Town Centre Redevelopment Model – Scale 1:500
The planning authorities requested a model be produced for this development because it was very difficult to appreciate how the proposed new buildings were going to fit into this mostly sloping site in a sensitive town centre location. This stylized, monochromatic model was made to demonstrate how this relationship worked, using very accurate topography and faithful representation of all existing and proposed building massing and roofscapes. The designers were even able to get some informative ground level views by photographing the model with a modelscope camera (see the circular image).
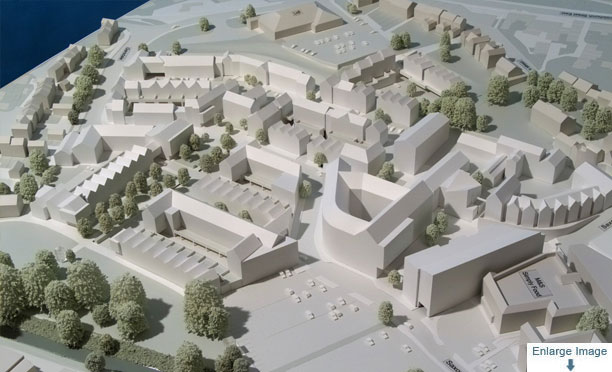
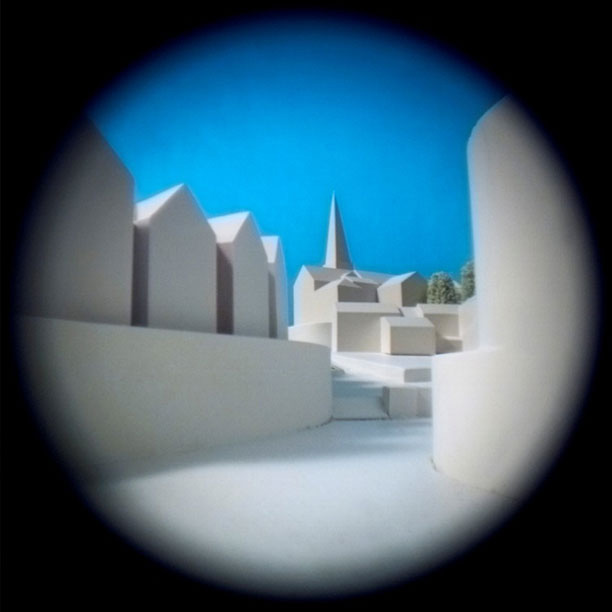
Laser Engraved Slate Awards
Specially created for an industry awards ceremony, this set of 8 custom-made trophies incorporated laser engraved Welsh Slate and a hard wood base. Each award was personalized with the name of the winner.
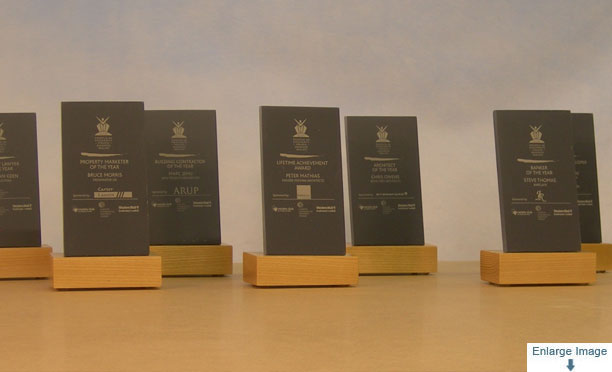
Hospital Model – Scale 1:200
This model was commissioned to illustrate the proposed first phase in a major redevelopment of a local hospital. 1:200 scale was chosen because it meant we could show a good level of detail whilst keeping the model compact. The small size was important because the long term plan is to make a separate model for each phase of the development and then join them together to create an overview of the whole project.
