Realistically detailed sales model for marketing suite.
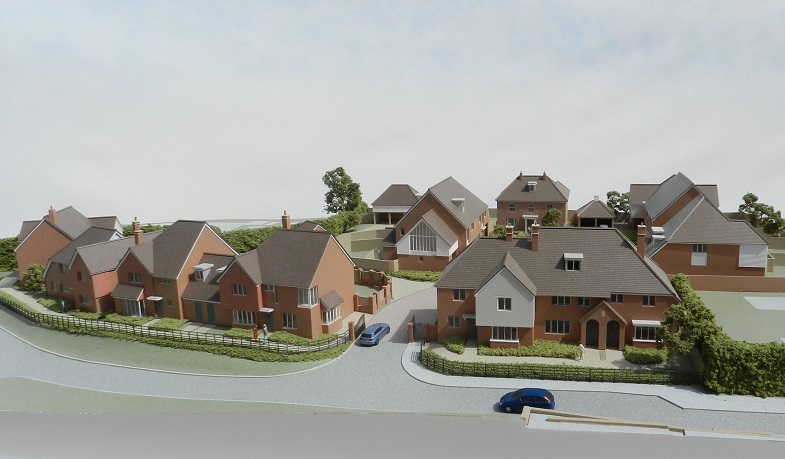
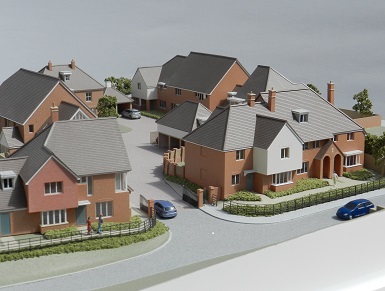
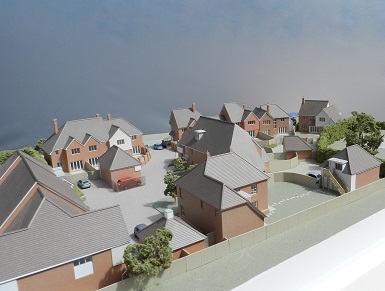
We recently completed this 1:150 scale sales model for a new client, a Kent based developer, and as soon as it was delivered their response was: “…the model is fab! The sales director and sales advisor are both really pleased with it – it’s a great tool which will help us to sell these new homes off-plan! Thank you for all your hard work.”
What makes our sales models so effective is the quality of finish and high level of detail we can achieve. This gives house purchasers a clear vision of how the building and gardens will look and enables them to buy with confidence, even when the building is little more than a set of muddy foundations. Our client was so pleased with the first model we’re just about to complete a second project and are in the quoting process for two other sites.
Detailed sales model for North London residential development
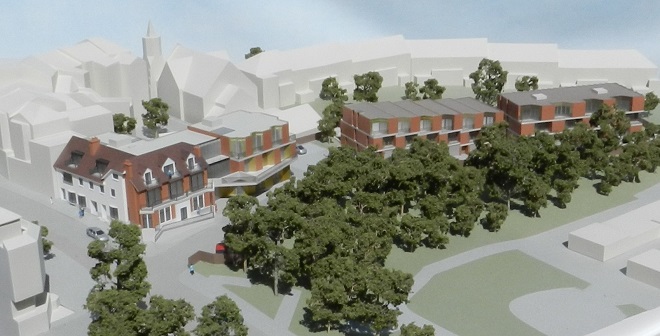
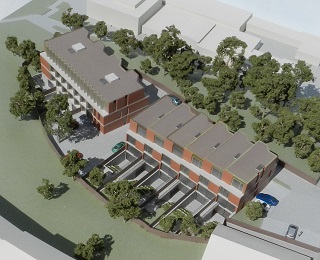
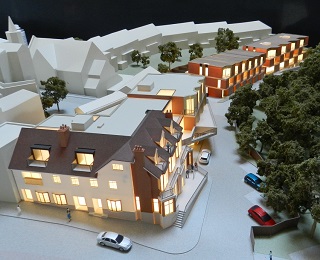
Sometimes a project turns out to be much trickier than expected and this was definitely the case with this illuminated sales model for a North London residential development. Not only was it on a complex sloping site with lots of surrounding context buildings, it also had heavily articulated elevations composed of many different materials including a very specific range of metallic finishes. The client was very concerned that these finishes should be accurately represented and we spent a lot of time working with the architects creating sample swatches to make sure the colours on the model were as authentic as possible. The requirement for general illumination added further technical complexity to the project but in the end it all came together as planned and the client was delighted with the finished result. In fact we had an email from him with the following comments "We have just been to the agents office to see the model for the first time. It’s fantastic! Thank you so much for all your hard work on this project. I’m sure it will help enormously to sell the units off plan...".
White styled model showing detailed atrium interior
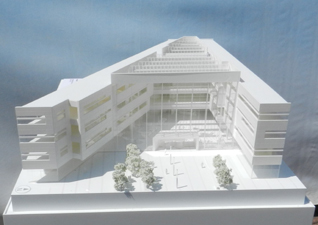
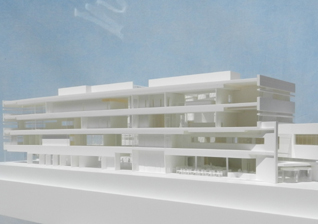
After commissioning the site model shown in the previous post, the client decided they also needed a larger scale model to illustrate the most exciting element of their proposed new design – the full height atrium that anchors the two main wings of the building. The larger scale means it is much easier to appreciate the dramatic space created by the atrium enclosure, which features viewing galleries, multi-level bridge links, and subtle layering of the internal elevations. To allow all round views through to the atrium, the main wings of the building were modelled as cut-way sections. This also helped emphasise that the central space was the main focus of the model.
Detailed Marketing model – Scale 1:150
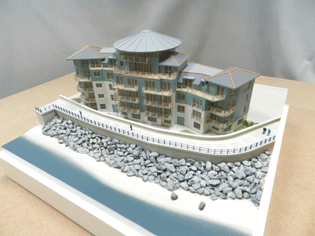
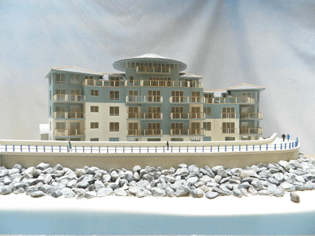
When space in a sales office is limited, 1:150 is a useful scale option because it is small enough to keep the model compact but large enough to show plenty of detail, which helps bring the model to life. This model was only 450mm square but if you look closely at the enlarged images you’ll see we’ve actually been able to show the wooden handrails on the balcony balustrades. This type of detail invites the viewer to inspect the model up close and allows them to visualize themselves enjoying the sea view from what could be their apartment balcony. All of which builds confidence and can help secure early sales, even when the site outside is little more than a hole in the ground.
Two models for R&D wind tunnel testing – scale 1:150
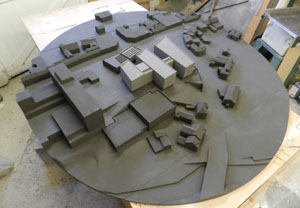
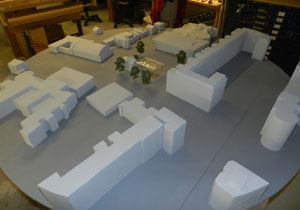
Over the years we’ve created many models specifically for use in wind tunnel tests to measure various performance criteria of proposed new designs. These two models, both at 1:150 scale, have a 1.8m diameter and are designed to fit on a circular rotating bed within the wind tunnel chamber. They were recently delivered to the R&D department at a local university where various tests will be conducted. The project with the clear acrylic building in the middle will be used to measure natural ventilation performance and will have pressure taps fixed at key points within the building envelope. The darker model is for a different development and will be used to measure pedestrian discomfort levels at varying wind conditions. This is done by filming the disruption patterns of fine white powders around the buildings under different wind speeds and directions. The model is dark so that the powder shows up against the background. The enlarged image shows the upper part of the buildings removed.