Illuminated model of contemporary house – Scale 1:100. Detailed full colour model
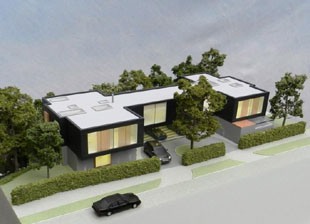
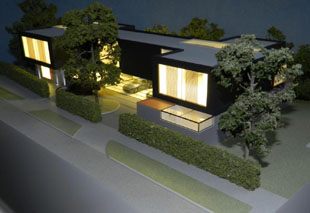
When we quoted for this project we offered the client the option of adding lights within and around the building because we felt that illumination would really help bring this model to life. The client was happy to go for it and, as you can see from the pictures, it does give the model an extra dimension which helps sell the scheme as a vibrant, contemporary design. In particular, the internal illumination highlighting the 4 car “garage/car gallery” with glass doors was an important feature. At 1:100 scale, we were able to show plenty of detail and the model was only 450mm wide, making it easily transportable. 1:100 is an ideal scale for a model of an individual building such as this.
Two models for R&D wind tunnel testing – scale 1:150
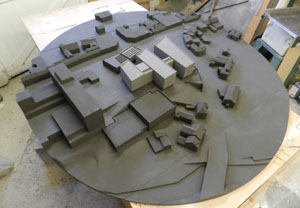
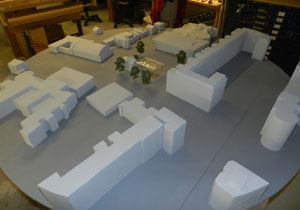
Over the years we’ve created many models specifically for use in wind tunnel tests to measure various performance criteria of proposed new designs. These two models, both at 1:150 scale, have a 1.8m diameter and are designed to fit on a circular rotating bed within the wind tunnel chamber. They were recently delivered to the R&D department at a local university where various tests will be conducted. The project with the clear acrylic building in the middle will be used to measure natural ventilation performance and will have pressure taps fixed at key points within the building envelope. The darker model is for a different development and will be used to measure pedestrian discomfort levels at varying wind conditions. This is done by filming the disruption patterns of fine white powders around the buildings under different wind speeds and directions. The model is dark so that the powder shows up against the background. The enlarged image shows the upper part of the buildings removed.
Brazil, China... Stafford – More models off to exotic locations!
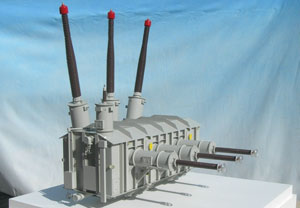
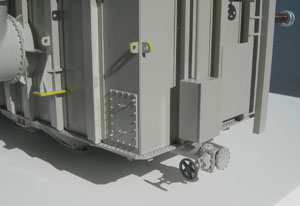
After sending five models to Russia last month we’ve just received a new multiple export order – two models for Brazil, one for China... and one up the M6 to Stafford where the client’s UK facility is based. The orders are for four identical 1:20 scale industrial transformer models similar to the one illustrated above. We actually made this model for the client last year and it generated such a positive response from their overseas colleagues that they’ve come back to us for more. As part of the project we’ll be supplying specially made shipping crates to protect them on their travels.
Recycling Centre Model – Scale 1:250
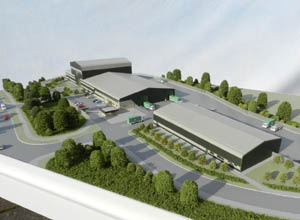
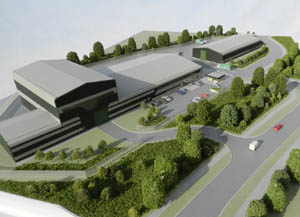
We’ve just delivered this model illustrating the newly extended and refurbished premises for an
industrial recycling company. Although models of industrial premises aren’t particularly exciting
to look at, the addition of some landscaping detail and lorries in the company’s authentic livery
brings this model to life. The client was really pleased with the finished result and the model
is now in a meeting area where staff and clients can see how the new extended facilities will look
when all the building work is complete.
Six models head off to St Petersburg
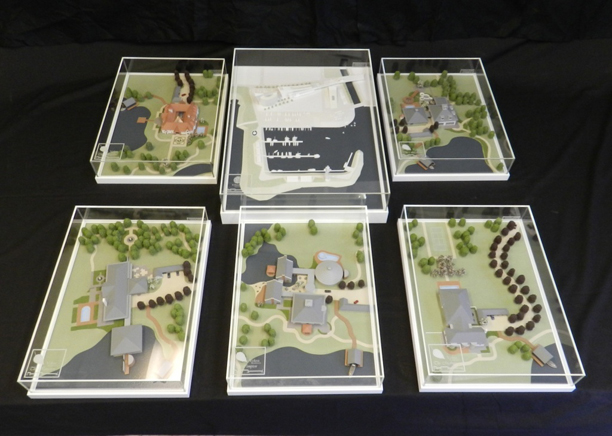
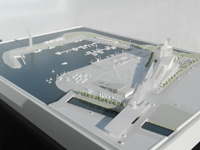
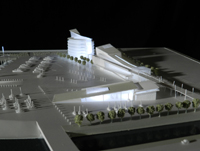
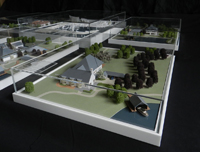
Commissioned for a Russian developer, this group of six models all had to be designed to fit into large standard suitcases so they could travel out to St Petersburg as normal luggage. This necessitated choosing a small scale and making the models as sturdy as possible to withstand the rigours of both UK and Russian baggage handlers. The white model is for a proposed Sailing Club and is at 1:750 scale. It also incorporates battery powered LED illumination. The full colour models are at 1:300 scale and show five proposed designs for luxury holiday dachas.