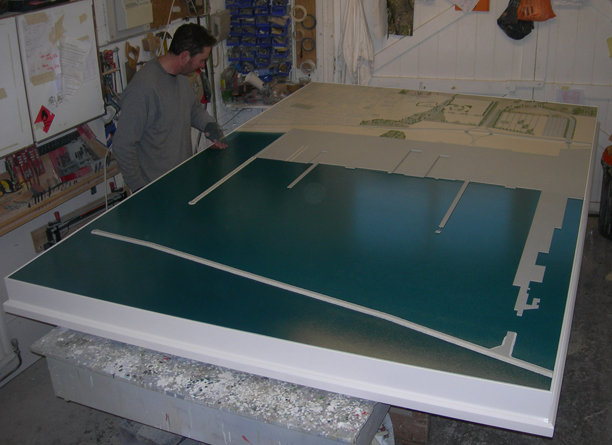Shipyard Model – 1:1250 Scale

Every now and then we are asked to turn around a project within a very tight deadline and this was a particularly demanding one with only 8 days to get the job done. The client was actually another model making company who, due to other commitments, didn’t have the capacity to do the whole job in the time available. So they commissioned us to produce the model base/landform whilst they created the ships, cranes, buildings, lights and other surface detail. Once we’d done our bit we “shipped” the base to them so that they could add all the detailed elements that bring the model to life. The model then had to be boxed up and sent to Libya. The developers were very pleased with the final result, particularly as it had been completed in 2 weeks. Typically a model this big would need at least 3 – 4 weeks to complete.