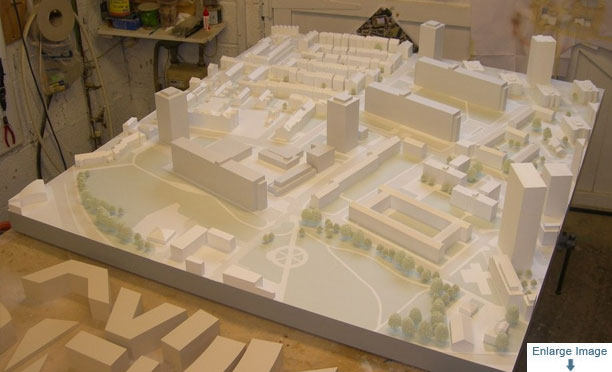Planning Model for Wandsworth Council – Scale 1:500
Wandsworth Council needed this model to help evaluate the massing and overall layout of a range of different redevelopment proposals for the area. The context buildings are shown in white, the existing on-site buildings in light grey, and the proposed new buildings in a light buff. All the on-site buildings were made removable so that the team could experiment with the various options. The model was made in two halves for easier transportation and came with custom-built protective flight cases.
