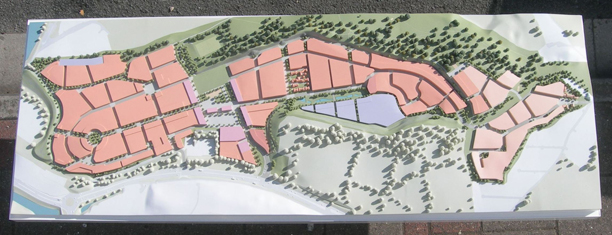Masterplan Model – Scale 1:1000

This model is essentially a 3D representation of the client’s colour coded masterplan for the redevelopment of a disused quarry site in the South of England. The local planning authorities requested the model so that they could get a clear understanding of how the new mixed use development would fit into the re-contoured landscape of the quarry. Even at 1:1000 scale (1mm equals 1 metre) we had to accurately model all the proposed new contours and levels across the site, including the old quarry cliff faces. The colour coded buildings indicate the proposed usage and maximum roof heights for each of the plots. The colours reflect those used on the original 2D masterplan but toned down to create an aesthetically pleasing appearance for the model.