Interactive Masterplan Model 1:750 Scale
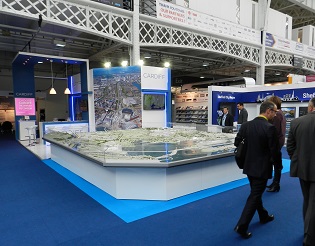
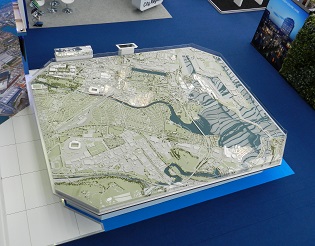
By all accounts, our 6.5m x 5.5m interactive model of Cardiff stole the show at Olympia during London’s inaugural MIPIM global property conference last week. Our team set it up on Tuesday for the 3 day event and then dismantled it on Friday evening, bringing it back to Cardiff (in two vans) where it is shortly going to set up in a permanent marketing suite. Once the model is in its new home it will be used to promote the city of Cardiff to national and international investors. It is a fully interactive model controlled via a large touchscreen which activates over 30 different lighting zones on the model and at the same time displays relevant information pages on the touchscreen. The screen images will also be projected onto a giant screen so that the information is visible to all.
Interactive model with speed and direction controls
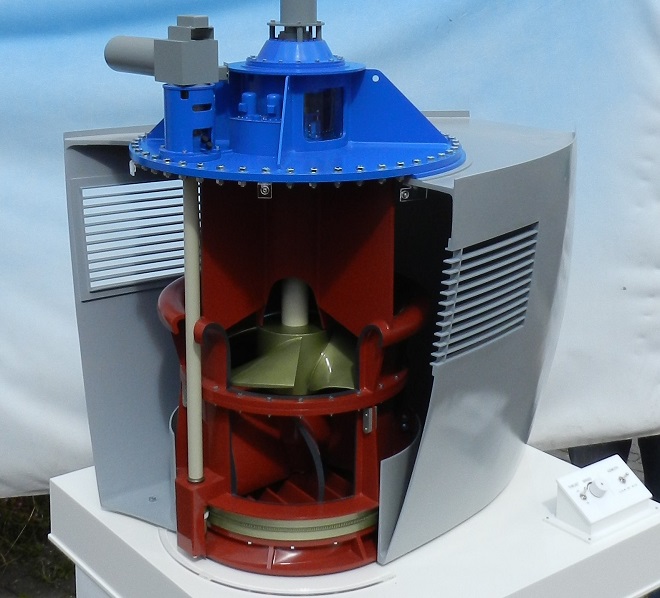
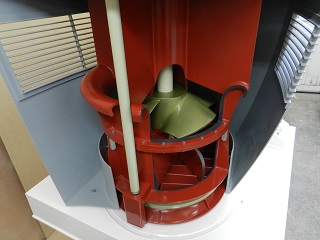
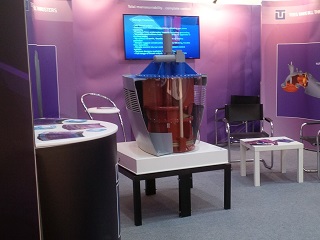
This unusual industrial model was a real challenge on two fronts – firstly because of the very complex shaped components involved but also because of the requirement for a very specific interactive element. The thruster comprises a large propeller that forces water downwards through a deflector that can be rotated through 360 degrees to direct the water thrust in any direction. This is the USP of the client’s product and, as such, he wanted the model to incorporate a rotating propeller (with speed control) and a movable deflector (clockwise and anti-clockwise) at 6rpm. We also had to work out how to mount the model in a cut-away view of a ship’s bows and create a cut-away view of the thruster to show the main working components. The model was recently shipped in a large flight case to a trade event in Germany – one of the inset images shows it on their stand.
Housing models for national developer
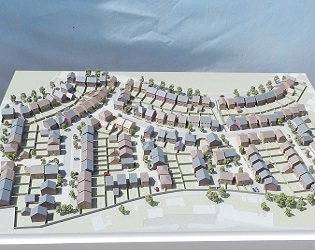
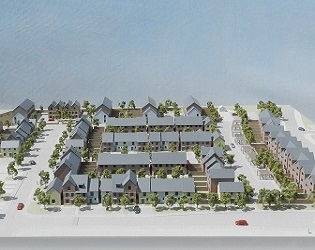
We recently completed these two sales models for a national house builder, both at 1:250 scale to keep the base sizes reasonably compact. We usually do these sort of housing models at a slightly larger scale (1:200) because it allows us to show plenty of detail but when space is an issue 1:250 scale is a really good option. Although the detail has to be slightly simplified you can still get a good feel for the architecture of the houses and a good overview of the gardens, landscaping and general layout of the site. We’ve been producing these sorts of housing models for almost 25 years so we really know what looks good and helps give the buyer confidence to buy when there’s little more than a muddy building site outside the sales office. We’ve actually got two more of these housing models nearing completion for the same developer with several other sites coming up in next few months.
David Cameron views two of our models
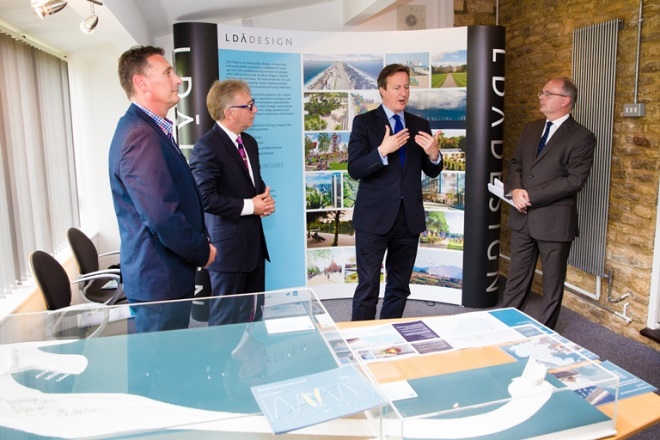
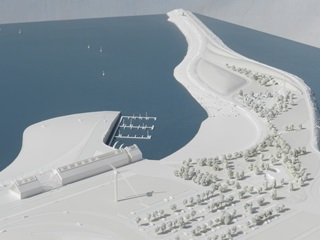
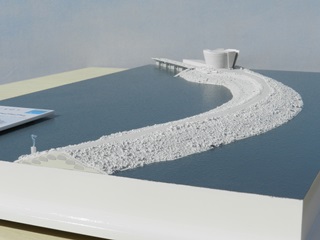
A few days after completing these two white styled models we were surprised (and pleased) to discover they had been the focal point for a presentation to David Cameron about the Swansea Lagoons tidal energy project (apparently they couldn’t tell us beforehand for security reasons). The models are both at 1:1000 scale and show two different areas of the lagoon structure. The largest model shows the leisure facilities where the lagoon wall joins the mainland whilst the small model shows where the turbines generate electricity from the twice daily rise and fall of the tide (the Bristol Channel has the second highest tidal range in the world). If you click on the images to enlarge them you’ll see that even at this small scale (1mm represents 1 metre) we can show a high level of detail.
Cardiff City model moves to County Hall.
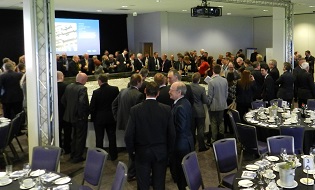
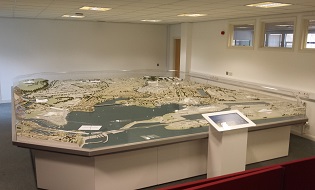
After being centre of attention at the football Stadium event, our Cardiff City model is now on temporary display within the County Hall offices in Cardiff Bay. As you can see from the images it’s a much more low-key venue but we’re told it does get a regular stream of visitors, from politicians and potential inward investors right through to police officers from other cities who use the model to help with crowd control planning for visiting football supporters (sadly not from premiership teams this year!). It’s going to be in County Hall for a few more weeks before moving to its permanent venue in the new Library (opposite John Lewis) where it will be open to the general public. Since the stadium event we’ve added a few tweaks and improvements to the model itself and to the interactive element including a new “All lights on” button which lights up all 36 of the model’s lighting zones at the same time.