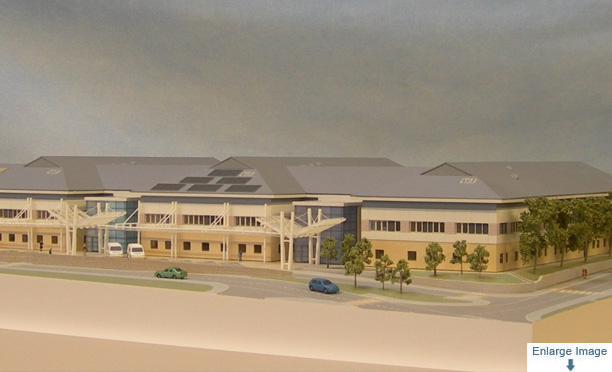Country House Redevelopment - 1:150 Scale
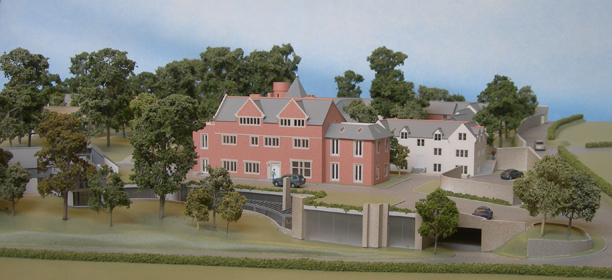
Occasionally a project turns out to be much more complicated than expected and this was certainly the case with this model. The development comprised a group of holiday villas based round a refurbished and extended old country house set in a steeply sloping and heavily wooded site. The main problem was the lack of accurate information about the original building (much of it had to be created from photographs) and there was only limited information for the complex levels across the site. The various designers involved (architects, landscapers, etc) were still developing their detailed designs but the client needed a model in their marketing suite ASAP. By liaising with all the parties involved we were able to build the model pretty much at the same pace as the designs were evolving. The completed model has also helped the client identify several areas for improving the design and we’re expecting it back in a couple of months for updating.
Conservatory Sunroom Model – Scale 1:15
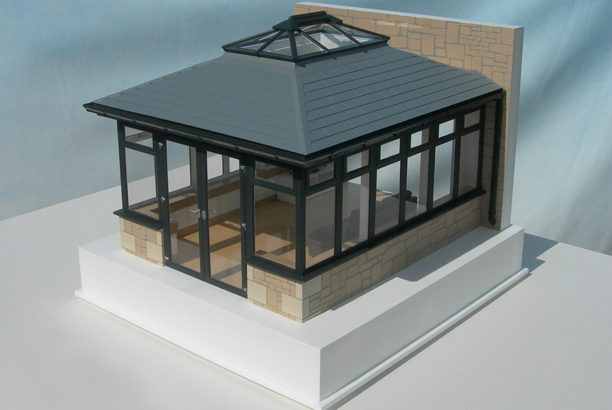
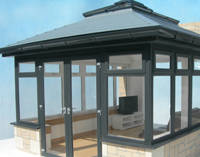
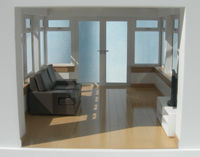
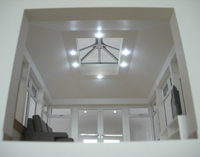
Made for a company that specializes in high quality conservatories, this detailed model needed to reflect the product’s elegant design and high levels of finish (inside and out). The model’s primary purpose was to act as an eye catching display at shows and exhibitions to help attract potential customers to the company’s stand. To give it a bit of extra “sparkle” we incorporated battery powered working interior lights which you can see in one of the inset pics. As a further complication, the model also had to be made strong enough to withstand conventional courier delivery to central Scotland where the company is based. The client was really pleased with the finished model and is currently planning further models of some of their other designs.
Small Scale Housing Model – Scale 1:500
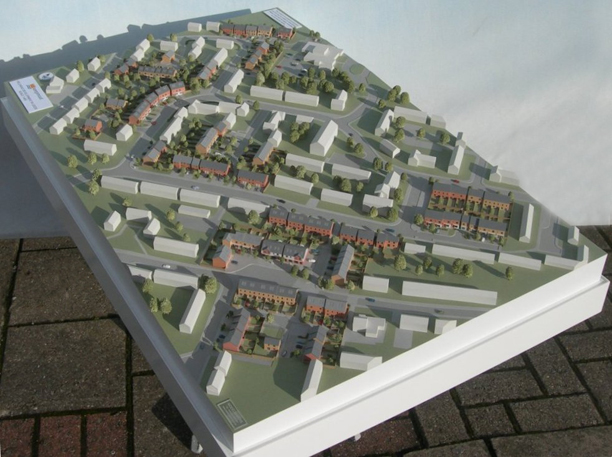
This is an unusually small scale for a housing development marketing model – 1:200 scale or 1:250 is more typical for this type of project. This small scale was chosen due to limited space and a tight budget. But although this lacks the detail of the larger scales it does convey a clear easy to understand overview of this large spread out site. The grey blocks represent existing buildings that are not part of the development. If you click on the Enlarge Image feature on the picture, you’ll see that a surprising level of detail is shown (even though the house elevations are only about 14mm high) and we’ve even created accurate topography with stepped roof levels and sloping contours, etc.
Hospital Model – Scale 1:200
This model was commissioned to illustrate the proposed first phase in a major redevelopment of a local hospital. 1:200 scale was chosen because it meant we could show a good level of detail whilst keeping the model compact. The small size was important because the long term plan is to make a separate model for each phase of the development and then join them together to create an overview of the whole project.
