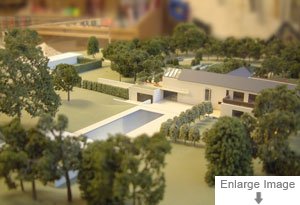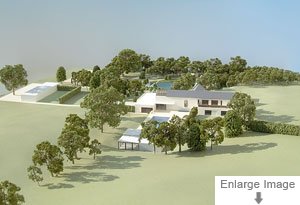Large Housing Development – Scale 1:200
Commissioned by a major national developer, this very large model became the focal point of a sophisticated marketing suite for a large residential development in the south of England. The brown field site included an unusual combination of buildings, combining refurbishment of existing structures with complementary new build elements.
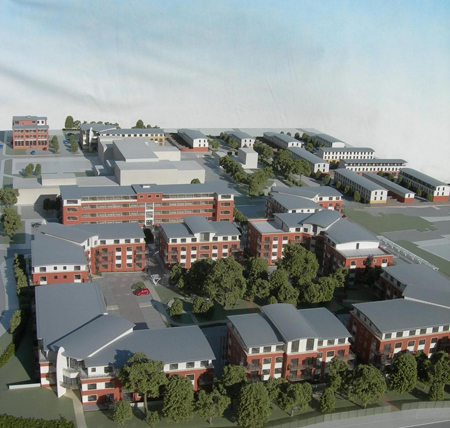
Waterside Apartments – Scale 1:200
Occupying a prime site in a docklands redevelopment area, the model was given added drama by including the nearby elegantly designed pedestrian suspension bridge.

1:200 Apartment Block
An addition to a large existing model, this apartment building represented the sixth and final phase of a project that has been gradually updated over several years. The new phase building was completed as a free standing unit before the main model was brought to our workshops. This meant it could be incorporated very quickly and the updated model returned to the marketing suite within a few days.
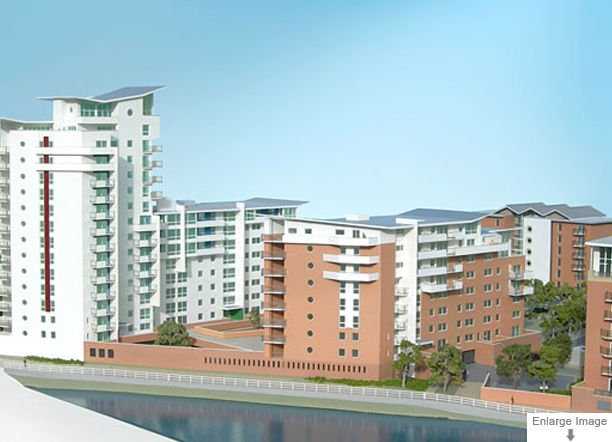
1:200 Housing Development
A large 2.4 x1.2m model of a riverside housing development with a mix of apartment blocks and houses and complex landforming. This was a major project for a leading developer and formed the centrepiece for their very impressive and very big, marketing suite.
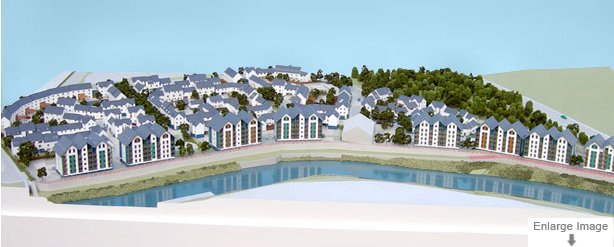
1:200 Private House Redevelopment
With complex landforming and a detailed landscaping layout, this 1:200 scale model was used to illustrate the overall redevelopment proposals for the site of this private house.
