New client commissions first sales model.
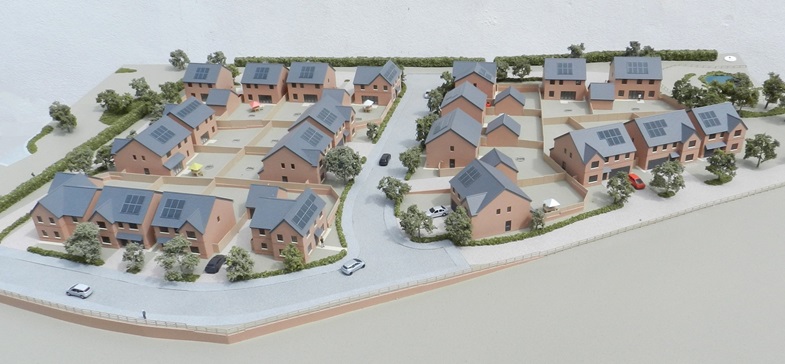
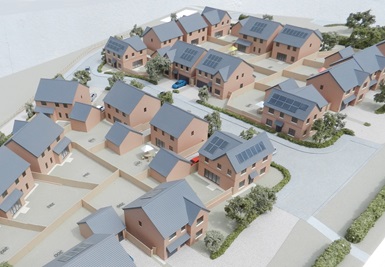
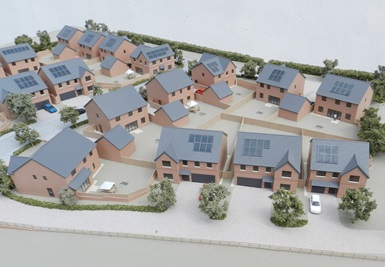
After a run of industrial models we were happy to return to our roots with an architectural sales model for a nationwide house builder. This project was for their upmarket division who hadn’t traditionally used sales models in their marketing suites but wanted to “give it a try” for this compact development of detached executive homes in the north of England. Time will tell but hopefully they’ll discover, like our regular housing clients, what an effective sales tool these models can be and will come back to us for further models in the not too distant future.
Realistically detailed model at 1:150 scale.
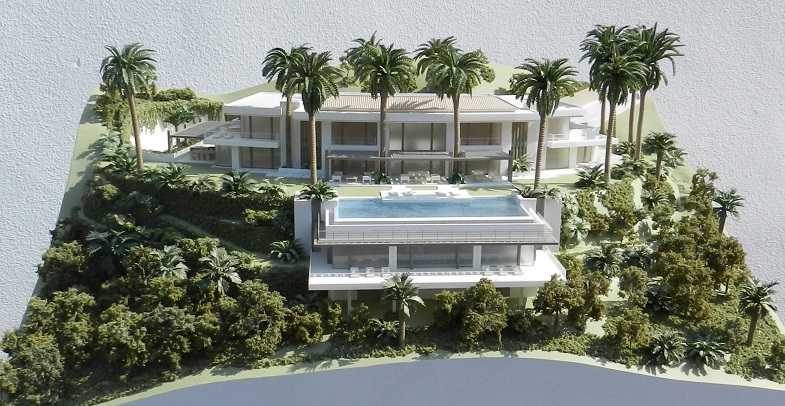
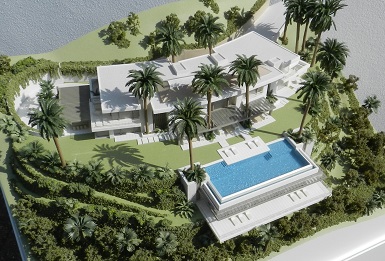
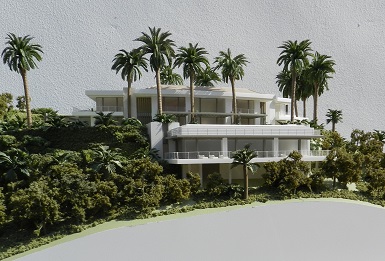
Located on a steeply sloping site (as you can see from the photos) this was a model where the topography was almost as challenging as the building itself. Designed over three levels, interlinked by steps and ramped walkways, the villa was an integral part of the surrounding landscape and the two elements had to be modelled very accurately to fit perfectly together. The client actually asked us to produce two identical models, one to be kept in the UK and the other to be shipped to the architect in Spain.