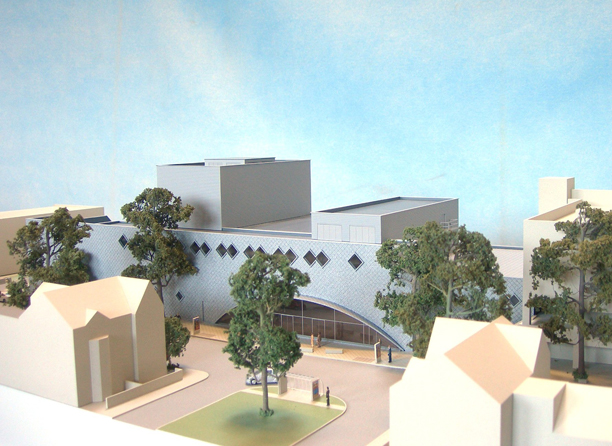Country House Redevelopment - 1:150 Scale
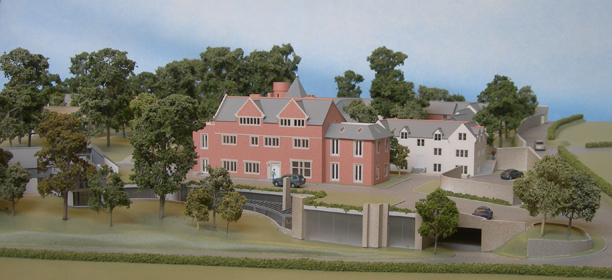
Occasionally a project turns out to be much more complicated than expected and this was certainly the case with this model. The development comprised a group of holiday villas based round a refurbished and extended old country house set in a steeply sloping and heavily wooded site. The main problem was the lack of accurate information about the original building (much of it had to be created from photographs) and there was only limited information for the complex levels across the site. The various designers involved (architects, landscapers, etc) were still developing their detailed designs but the client needed a model in their marketing suite ASAP. By liaising with all the parties involved we were able to build the model pretty much at the same pace as the designs were evolving. The completed model has also helped the client identify several areas for improving the design and we’re expecting it back in a couple of months for updating.
Floor Plan Model – 1:50 Scale
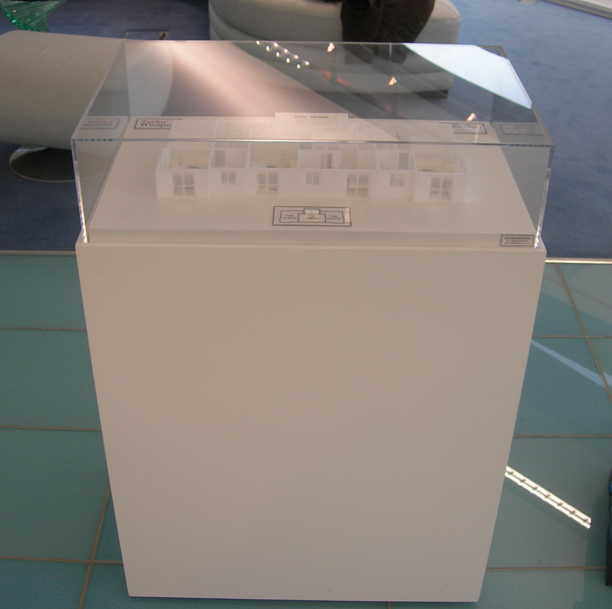
The client, one of the country’s biggest national home builders, asked us to create a model that showed the internal layout of a typical floor plan so that prospective purchasers could visualize the room spaces in the different apartment designs. This 1:50 scale model uses clean, white finishes and stylized representation of furniture/fittings to give the viewer an instant understanding of room usage and spatial organization.
Housing Marketing Model – Scale 1:150
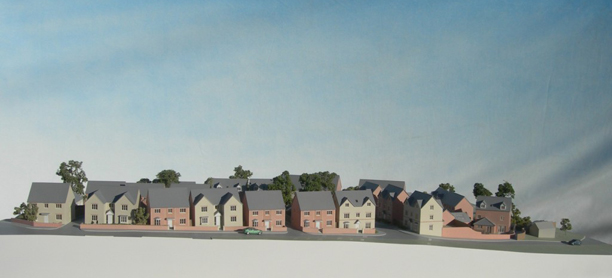
October was a busy month and some of the projects are still ongoing – here’s one we did finish though, a marketing model for one of the UK’s largest house builders. We produced a similar model for the same company back in August and they were very pleased with the results. This one has been extremely well received as well. At 1:150 it’s at a slightly larger scale than normal for these sort of developments. This was because the client wanted to ensure that prospective buyers could easily appreciate the carefully designed levels and contours of this complex sloping site.
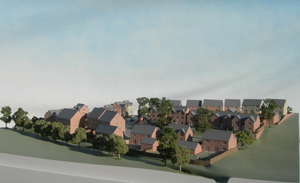
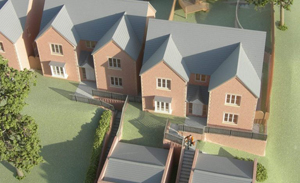
Vertically “Exploded” Model – Scale 1:150
For this project the client wanted a model that would demonstrate the internal layout and main circulation routes of their proposed new offices. We came up with this solution of vertically “exploding” the floor plates (supported on clear acrylic rods) so that the room layout on each floor was clearly visible. With clear labelling of all the main spaces the model is, in effect, a simple, three dimensional diagram that the viewer can easily make sense of.
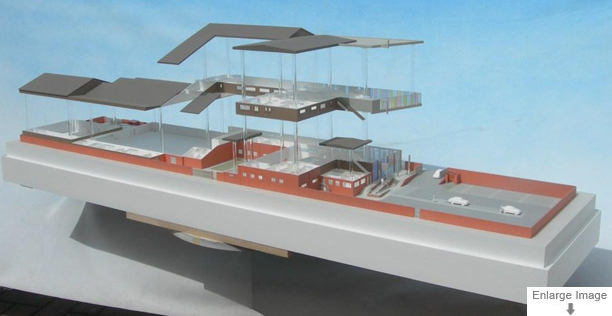
Model of Refurbished Theatre – Scale 1:150
The most difficult aspect of this project was representing the blue-grey patina and diamond motifs created by the unusual galvanized steel “shingle” cladding. It would have been much easier to show on larger scale model but unfortunately the budget wouldn’t stretch to that. If you click on the Enlarge Image button you can see a close up of the effect we managed to achieve using laser-engraving and multi-coloured paint textures.
