White styled model to show proposed new development area.
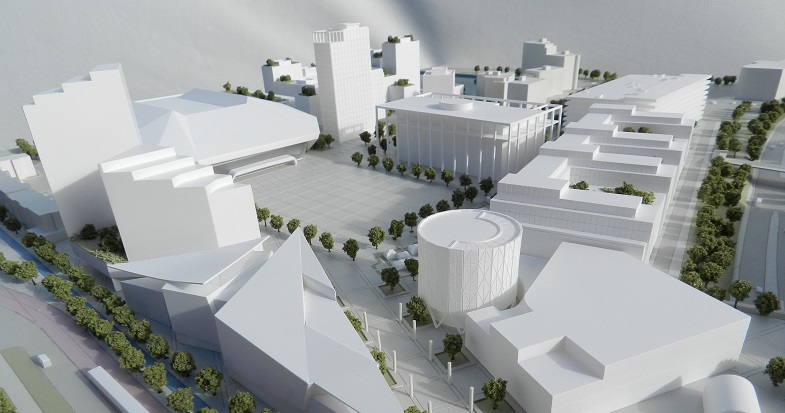
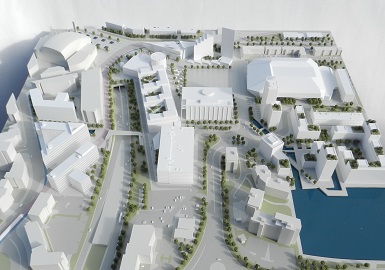
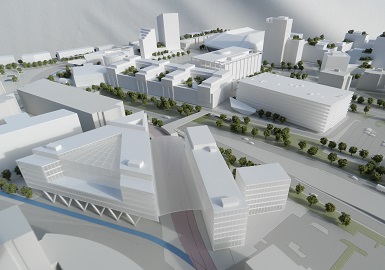
We’ve worked with several different county councils across the UK but, as you’d expect, we’ve done a lot of work for our local county council and this master plan model is our latest project for them. Commissioned as a part of public consultation process one of the major purposes of the model is to demonstrate the scale and extent of a proposed major redevelopment of the area, including a new Arena venue for concerts and events. Although it’s hard to pick up in these photos, the existing on-site buildings are shown in light grey and the proposed new buildings are shown in white. The model also incorporates LED illumination which is used to highlight some of the key proposals.
With remote controlled illumination of water.
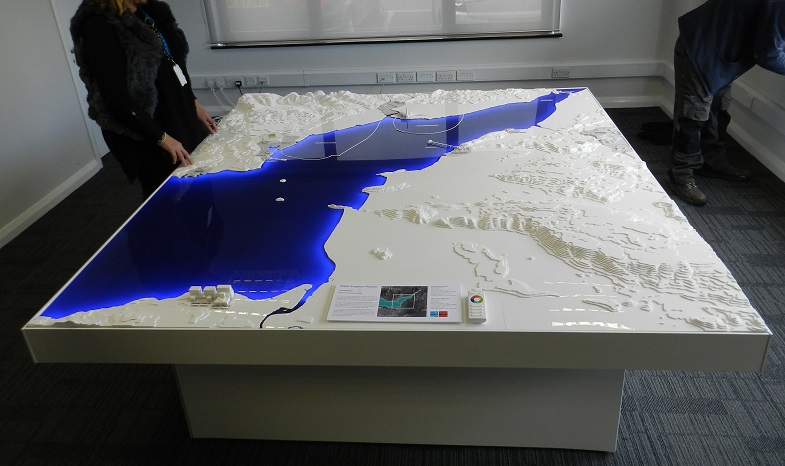
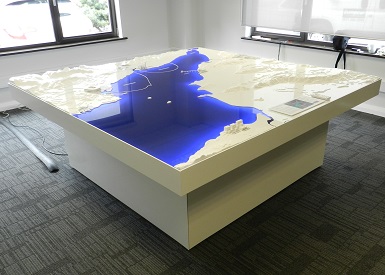
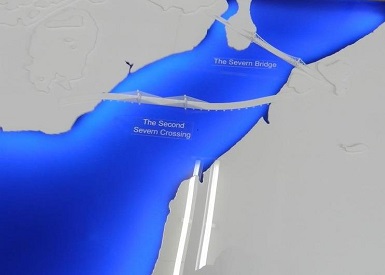
This simple but eye catching model was commissioned to illustrate the size and position of two proposed tidal lagoons in the Bristol Channel. The lagoons are designed to generate renewable energy by harnessing the rise and fall of the tides in an area that has the second highest tidal range in the world. The topography is represented as a stylized contour map (with exaggerated vertical scale) laser-cut from white acrylic sheet. The water is shown as blue acrylic with LED edge-lighting to add visual interest. The LEDs can be set to varying brightness and colour using a hand held remote control (visible on the front edge of the model in the main pic above).
White styled model showing internal room layout.
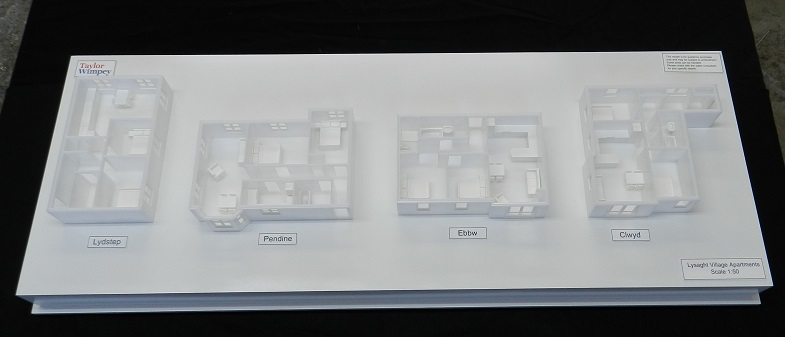
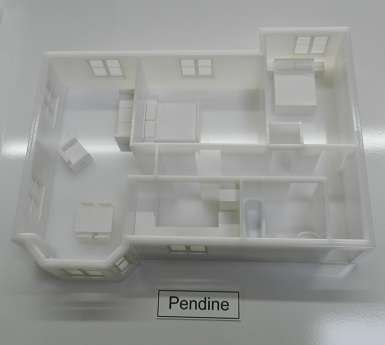
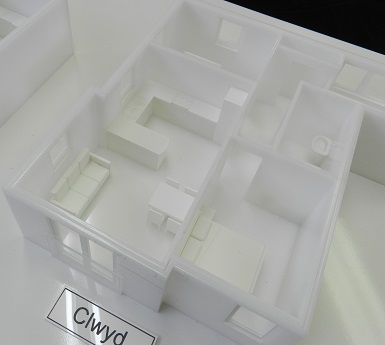
We produced two conventional housing models last month but this small model was a bit different, showing the internal room layout of the four standard designs on offer in a large apartment block. The stylised internal modelling is considerably less expensive than realistic colour and detail but still gives a clear indication of room function and spatial organization within the apartment. At 1:50 scale the model base is less than a metre long so doesn’t require too much space in a sales office.
David Cameron views two of our models
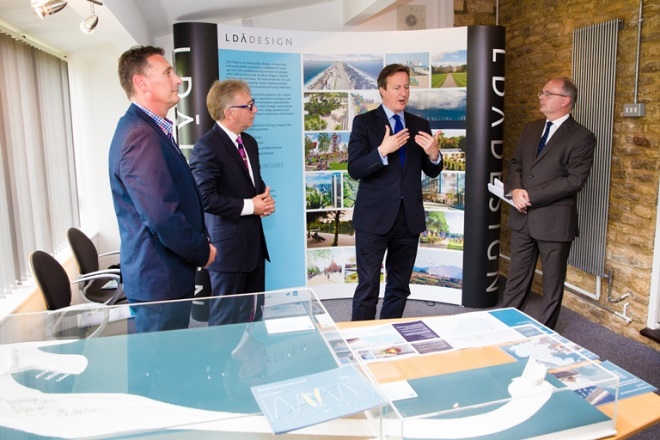
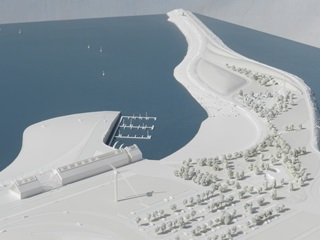
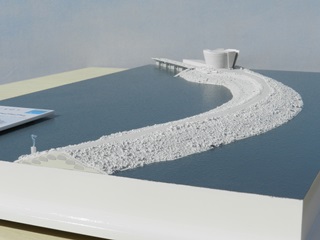
A few days after completing these two white styled models we were surprised (and pleased) to discover they had been the focal point for a presentation to David Cameron about the Swansea Lagoons tidal energy project (apparently they couldn’t tell us beforehand for security reasons). The models are both at 1:1000 scale and show two different areas of the lagoon structure. The largest model shows the leisure facilities where the lagoon wall joins the mainland whilst the small model shows where the turbines generate electricity from the twice daily rise and fall of the tide (the Bristol Channel has the second highest tidal range in the world). If you click on the images to enlarge them you’ll see that even at this small scale (1mm represents 1 metre) we can show a high level of detail.
Concept model shipped to Saudi for competition bid
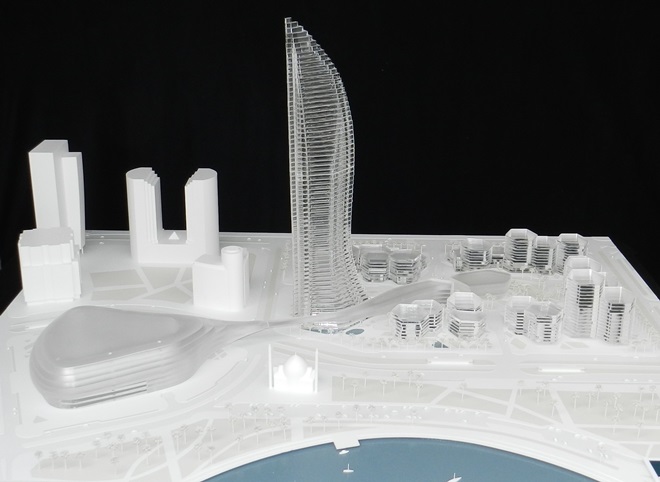
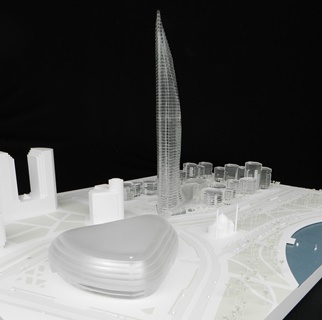
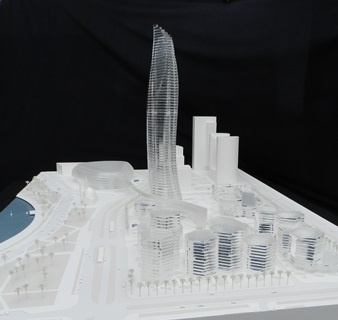
This white styled concept model incorporates clear Perspex blocks to represent the proposed buildings for a major development in Saudi Arabia. The client RTKL, an international firm of architects, needed a company who could complete the model in just two weeks, despite the fact that for the first week they were still finalizing the scheme. We were happy to take the project on, working flexibly with the client as they evolved their design. The model then had to shipped to Saudi to form the focal point of their presentation for this international competition.