Touchscreen controlled illumination of individual plots.
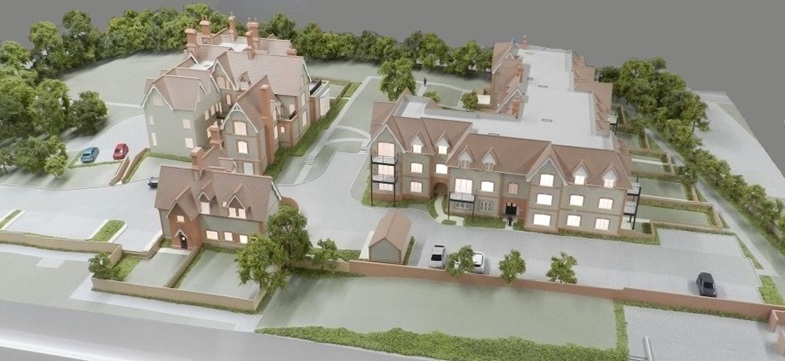
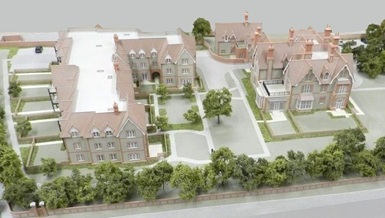
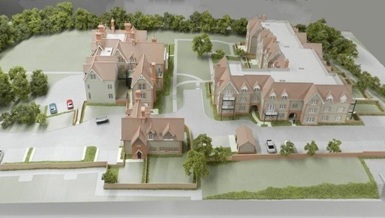
Unfortunately we weren’t able to get any good photos of this model before delivering it to site because we had to rush the final stages to fit in some last minute amends from the client. The model featured an interactive lighting system which allowed illumination of individual apartments controlled from a tablet mounted on the model edge. The client was very pleased with the finished result and immediately asked us to produce another model for one of their other retirement developments.
Sales models for two housing developers.
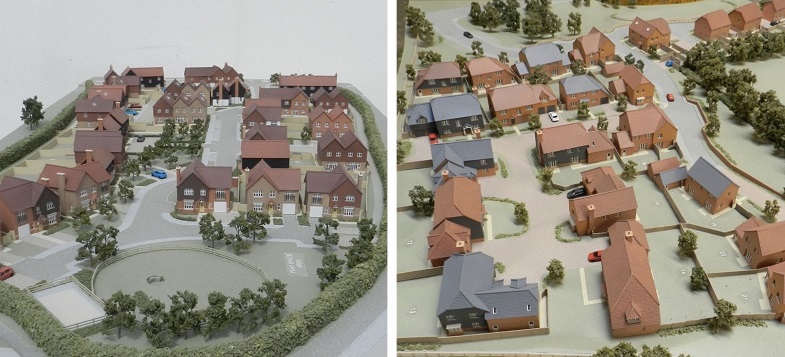
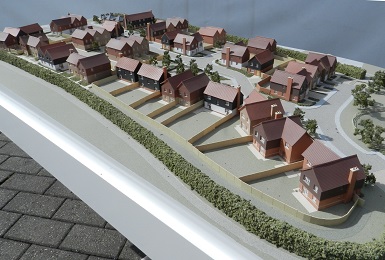
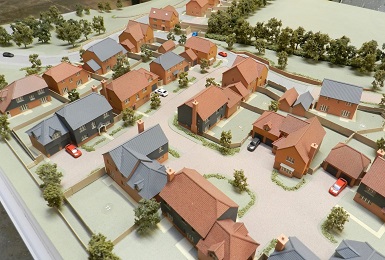
Earlier this month we delivered two housing models to different developers on the same day. We’d actually finished both models a few weeks earlier but neither client had their marketing suite set up so they asked us to store the models until they were ready on site. Both marketing suites were completed in early August and, whilst we deliver projects all over the UK, on this occasion the sites were less than 40 miles apart so it made sense to deliver them on the same day. We produce at least a dozen of these residential sales models every year alongside industrial and display models of all types for a variety of different marketing requirements.
1:250 scale sales model updated.
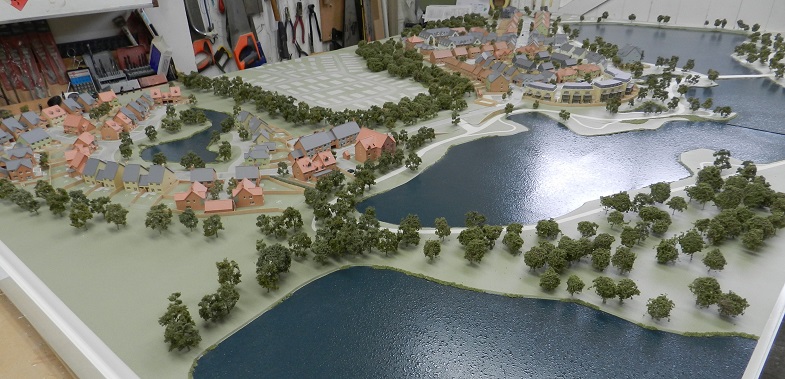
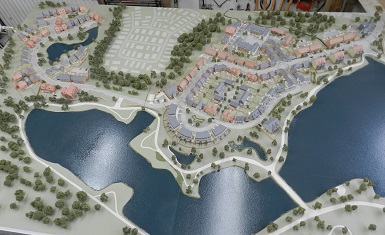
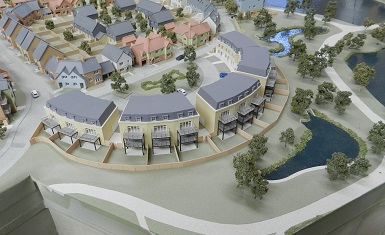
We recently added a new phase of houses to this very large sales model. The overall site model was originally completed in August 2020 but only the south part of the site had detailed houses because the north phase was still at design stage. To minimise the time the model was away from the sales office we made all the buildings in advance in our workshop before collecting the model to update the landform. This is something we’ve done quite often when a client is marketing a development in phased stages. Unfortunately because the model had to be returned to site as soon as possible we only got time to photograph it in our workshop, so the photos aren’t the best.
Large illuminated model for marketing suite.
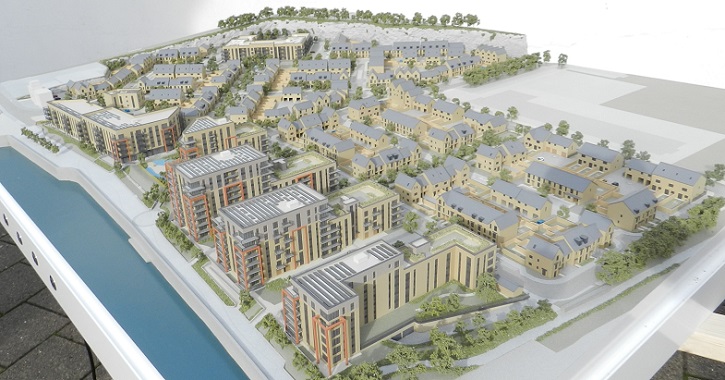
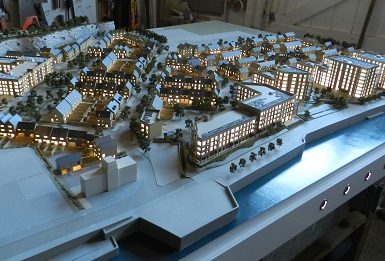
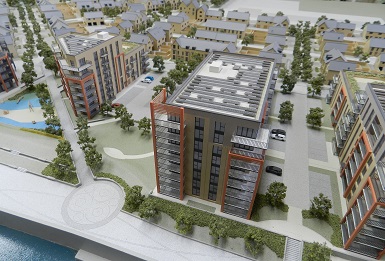
We recently completed this illuminated sales model for a Thames-side housing development in East London. At approx. 2m x 1.4m it is a larger than usual model but the client had allowed plenty of space for it as a centrepiece of their on-site marketing suite. The lighting effects include the option to light up four separate phases individually, controlled by the buttons visible on the front edge of the model. If you click on the right inset image above to enlarge it you can see the high level of detail we can achieve, even at 1:250 scale which is the smallest scale option suitable for this type of sales model.
Fully detailed sales model for the retirement homes sector.
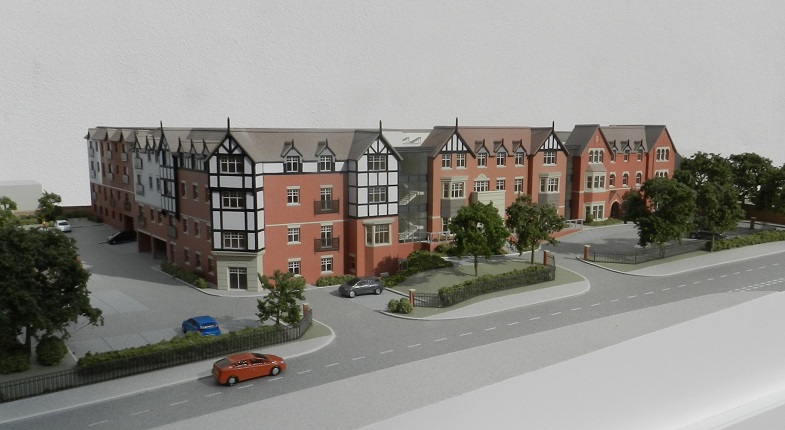
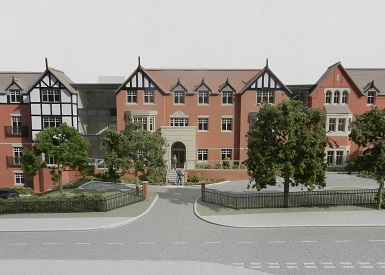
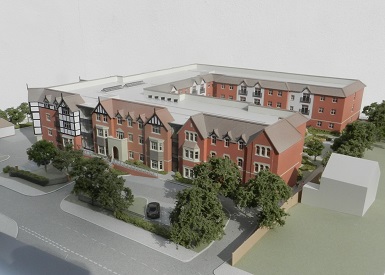
The client for this project got in touch after we were recommended to him by one of our other clients who we’ve worked with for many years. In fact, quite a bit of our work comes via this route and it’s always gratifying to know that our customers are happy to recommend us to other organisations. This model is at 1:150 scale which, as you can see from the photos, allows us to show a high level of architectural detail. It’s an ideal scale choice for mid-sized buildings or compact developments comprising several smaller buildings.