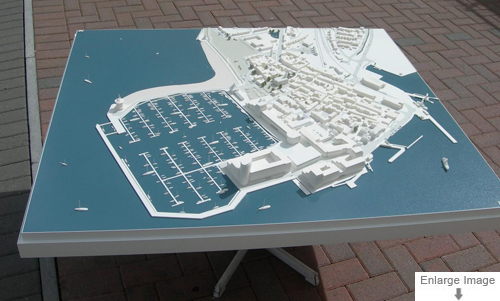Winchester Cathedral – Scale 1:200
This stylized part-model of Winchester Cathedral was used to evaluate various proposals for new facilities on this sensitive historic site. The proposed new structures were made as removable blocks so that the location and massing of each option could be assessed in relation to the main building.
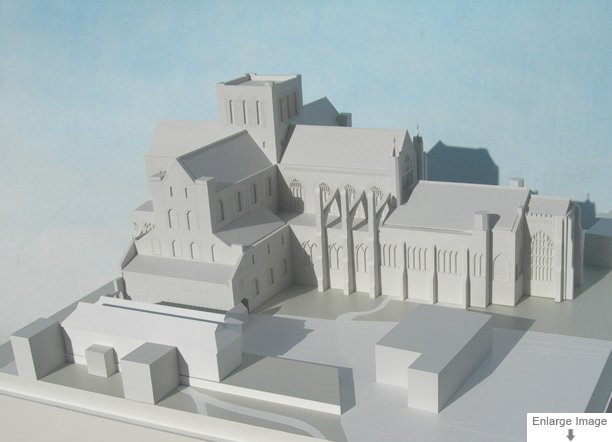
Mixed Residential Development – Scale 1:250
We photographed this model in the low angled sun of a late winter’s afternoon which gives it an interesting mellow glow. It could also glow in a completely different way because each block could be individually illuminated at the touch of a button. The development featured a mixture of refurbished existing structures and proposed new buildings
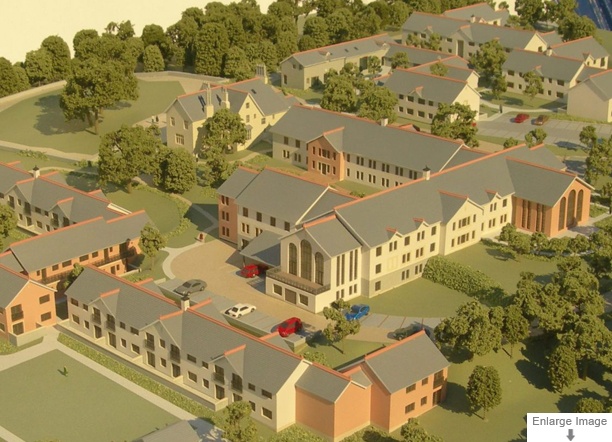
Model of Data Centre Systems for International Bank
Some projects are very hard to explain in just a few lines, and this is definitely one of them. The aim of this model was to provide a visual demonstration of the complex networks involved in data handling and storage for the various services of a major international bank. It was a fully interactive model with the viewer able to press seven different labelled buttons which would then illustrate through complex sequences of moving lights how the data for each banking operation is processed and stored.
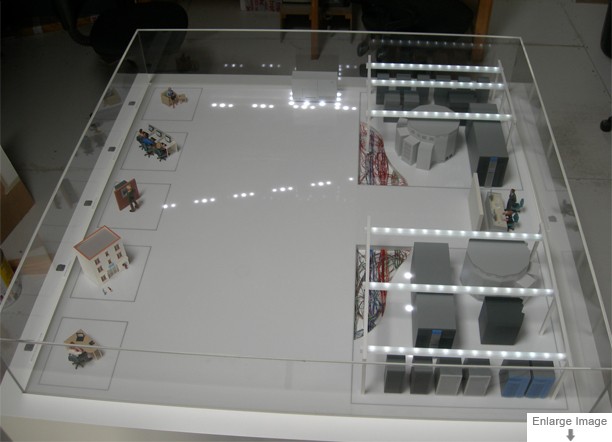
Large Housing Development – Scale 1:200
Commissioned by a major national developer, this very large model became the focal point of a sophisticated marketing suite for a large residential development in the south of England. The brown field site included an unusual combination of buildings, combining refurbishment of existing structures with complementary new build elements.
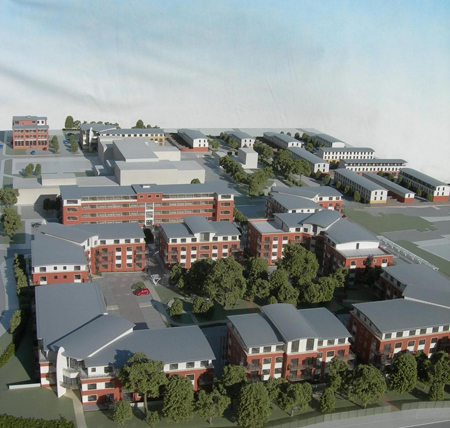
Block Model for Proposed Harbour Redevelopment – Scale 1.750
This model demonstrates how three different levels of detail can be combined to create an informative, attractive but not overly expensive block model. The ordinary off-site context buildings are made with very simplified flat roofs; the landmark off-site buildings are made to a very detailed recognizable level with windows and accurate roof pitches, while the proposed new buildings (which are still only a concept design) are made to crisply detailed level somewhere in between. You should be able to see all this if you click on the image to see a close-up view.
