Model of Butlins redevelopment plan at 1:200 scale
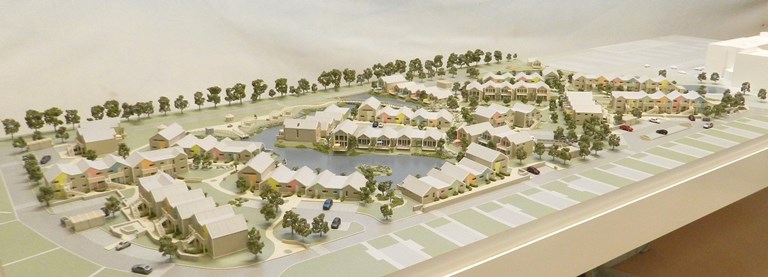
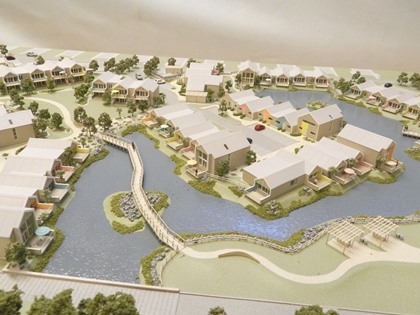
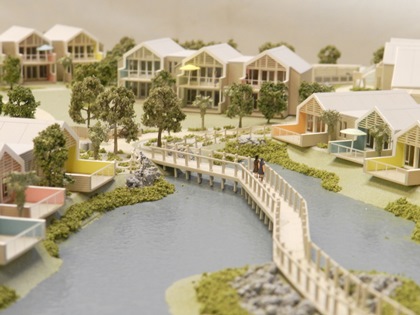
This 2.3 metre long model was commissioned to showcase the new development proposals at Butlins holiday resort at Minehead, Somerset. The model shows the first phase of the development, a new chalet area, in full colour and detail whilst the phase 2 proposals for a new hotel are shown at a simplified, monochromatic level (the building is just visible as a white massing block in the main photo). The phase 2 area will be updated to a fully detailed level at a later date. An important requirement for the model was that it should illustrate the attractive landscaped setting for the new chalets and the client was very pleased with the final result.
White styled model of proposed college buildings
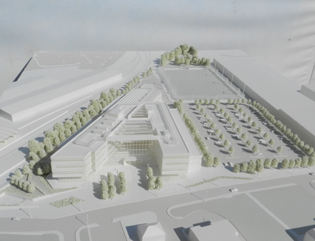
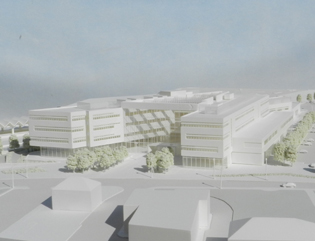
This white styled model was used to illustrate a proposed design for a new college. The white styling was chosen deliberately so as not to be too specific about material finishes – these were to be finalized at a later date. 1:400 is quite a small scale but it is ideal for a site model because it allows us to show a wide overall area on a fairly compact base. And if you click on the images to enlarge them you’ll see that, despite the small scale, we can still show plenty of informative detail that invites close-up inspection and therefore engages the viewer. This was one of two models that formed an overall presentation. The second model (which will be the subject of my next post) was a larger scale sectional model focussing on the building’s main architectural feature, the central Atrium.