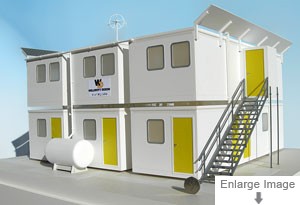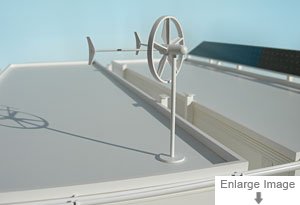1:200 Housing Development
A large 2.4 x1.2m model of a riverside housing development with a mix of apartment blocks and houses and complex landforming. This was a major project for a leading developer and formed the centrepiece for their very impressive and very big, marketing suite.
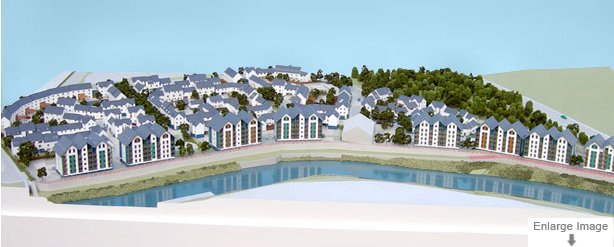
1:75 Seaside Apartment Tower
This dramatic model of a 14-storey apartment tower featured general illumination plus individual illumination of specific plots at the touch of a button. At 1:75 scale we were able to show a high level of detail.
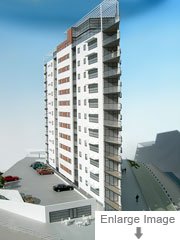
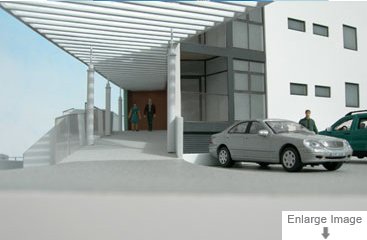
1:50 Floor Plan Layout
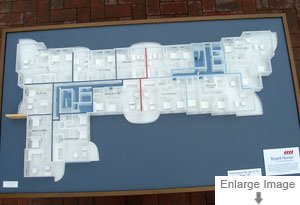
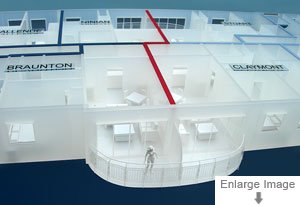
The purpose of this 1:50 scale floor plan model was to provide an "at a glance" explanation of the various apartment layouts on a typical floor of a large apartment complex. Showing indicative furniture and fittings in rooms and highlighting the communal areas, the 3D representation makes the internal spatial arrangement easy to understand for potential purchasers.
1:100 Part Section of School
The model was conceived and built within 9 days and subsequently formed part of a major presentation including 3 illuminated 1:500 site models showing 3 different school designs.
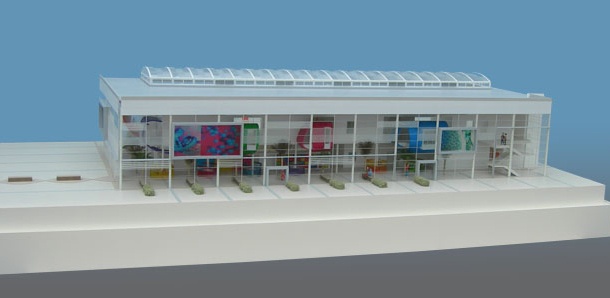
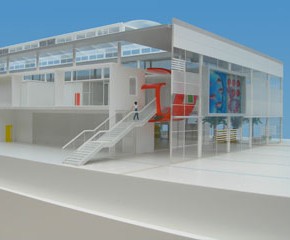
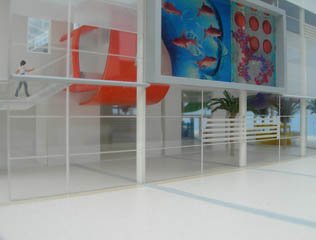
1:20 Portacabin Site Office
At 1:20 scale, this was quite a large and detailed model of what, on the face of it, is an uninspiring subject. However the model was actually commissioned to illustrate a proposed "environmentally friendly" site office featuring solar panels, rainwater collection, and a wind turbine.
