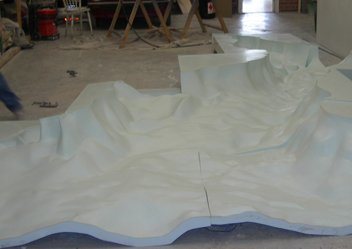Landscape model with accurate topography.
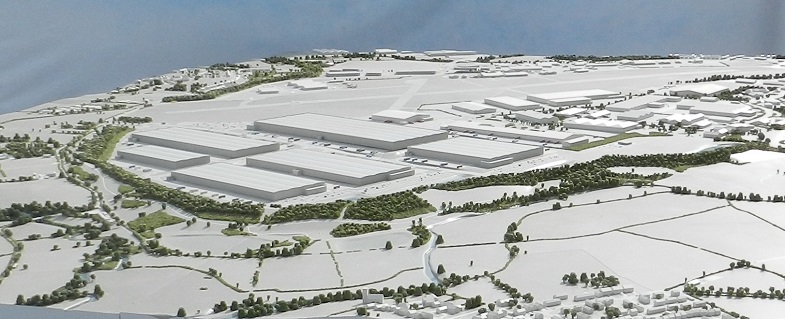
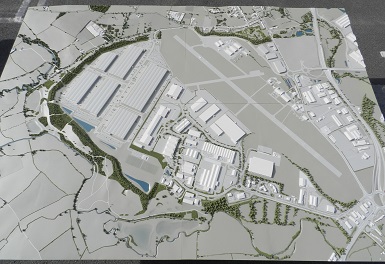
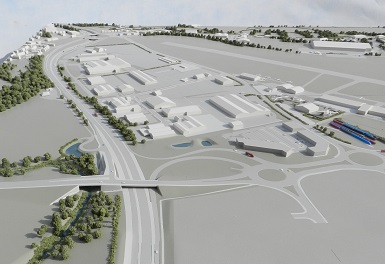
This large topographical model is 3m long by 2m wide and is made in four sections that butt together on adjustable height trestles. It’s the second large landscape model we’ve made for this client (see Recent Projects December 2016) and was commissioned as part of a public consultation process for a proposed development near Coventry. The aim of the model was to demonstrate how high embankments and landscaping around the site would screen it from surrounding villages so it was important that the on-site levels and surrounding topography were all accurately recreated. The buildings are shown as massing blocks due to the small scale (1:1250). Each metre is represented by just 0.8mm, so that the 16 metre high commercial buildings shown on the model are only approx. 13mm high.
Accurate topographical model for public consultation.



This 2.5m x 2.5m model was commissioned as part of a public consultation process for a proposed development just off the M1. Comprising 6 A0 sized sections, the purpose of the model was to demonstrate how high embankments and landscaping around the site would screen it from surrounding villages. For this reason it was important that the proposed on-site levels and surrounding topography were all accurately recreated. The buildings are only shown as massing blocks due to the small scale (1:1250). Each metre is represented by just 0.8mm, so that the 16 metre high commercial buildings shown on the model are only approx. 13mm high.
Housing models for national developer
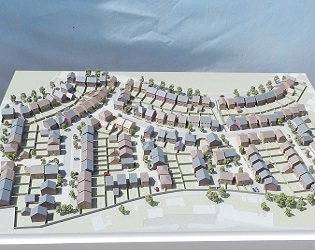
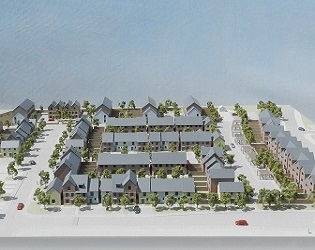
We recently completed these two sales models for a national house builder, both at 1:250 scale to keep the base sizes reasonably compact. We usually do these sort of housing models at a slightly larger scale (1:200) because it allows us to show plenty of detail but when space is an issue 1:250 scale is a really good option. Although the detail has to be slightly simplified you can still get a good feel for the architecture of the houses and a good overview of the gardens, landscaping and general layout of the site. We’ve been producing these sorts of housing models for almost 25 years so we really know what looks good and helps give the buyer confidence to buy when there’s little more than a muddy building site outside the sales office. We’ve actually got two more of these housing models nearing completion for the same developer with several other sites coming up in next few months.
Shipyard Model – 1:1250 Scale
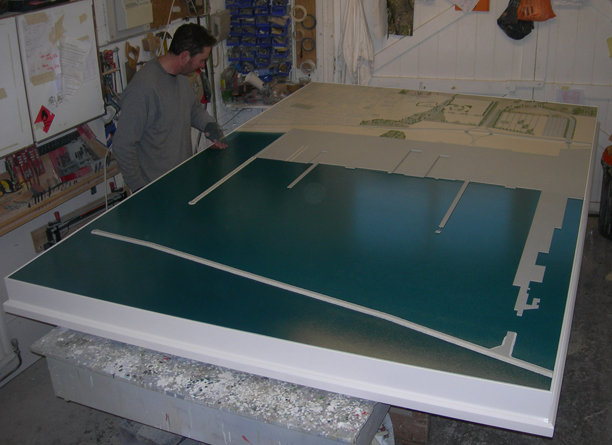
Every now and then we are asked to turn around a project within a very tight deadline and this was a particularly demanding one with only 8 days to get the job done. The client was actually another model making company who, due to other commitments, didn’t have the capacity to do the whole job in the time available. So they commissioned us to produce the model base/landform whilst they created the ships, cranes, buildings, lights and other surface detail. Once we’d done our bit we “shipped” the base to them so that they could add all the detailed elements that bring the model to life. The model then had to be boxed up and sent to Libya. The developers were very pleased with the final result, particularly as it had been completed in 2 weeks. Typically a model this big would need at least 3 – 4 weeks to complete.
River Bed Model in Fibreglass – Horizontal Scale 1:125,000, Vertical Scale 1:125
Commissioned by Cardiff University’s Engineering Department, this 6 metre x 4 metre fibreglass model of the River Severn Estuary and Bristol Channel river beds was a very technically demanding job, not just because of the huge volume of complex data involved but also because of the sheer size of the project. Comprising several large sections that bolted together, it had to be an accurate representation of the riverbed contours (at an exaggerated vertical scale) because it was being used for physical experimentation in a major research program on tidal power generation.
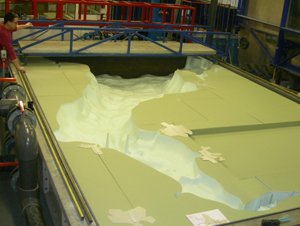
How we made it
The first stage was to create a “mirrored” negative (upside down and back to front) version of the river bed contours all the way from Gloucester, down the Bristol Channel as far as the open sea. This comprised six major sections and several smaller, infill sections. These contours were made from laser cut acrylic layers supported on an MDF substructure, all fixed onto a structural base board with upstanding sidewalls. To construct the accurate depths and contours we had to create our own CAD masterplan using a combination of traditional Admiralty Charts, CAD contour maps, reams of numbers giving spot depths, and numerous sections through the river bed at key areas.
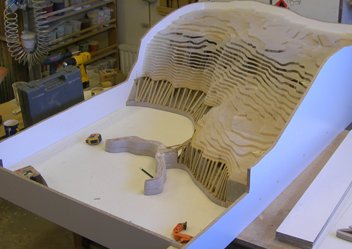
Once the basic structures of the moulds were built, the contours then had to be blended into a smooth continuous “land-form” using various filling techniques. At the same time great care had to be taken to ensure the contours matched perfectly across the joins between the sections. The contours then had to be sealed and “polished” to a fine finish so that the fiberglass forms would come away cleanly from the moulds once they had cured.
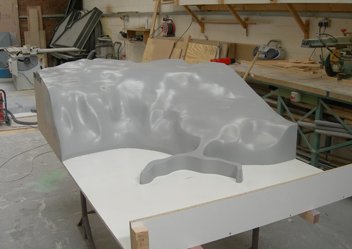
The final stage was to layer up resin and fiberglass matting into the moulds, starting with the “gelcoat” layer (which is in effect the top layer and is the visible finished colour) and then several more layers of resin and matting to build up the structural integrity. The fibreglass sections were then eased out of the moulds and flipped the right way up, ready to be joined together on to a structural sub-frame which supported them all at the right height. The image shows the sections just after they have come out of the moulds. They had been loosely assembled on the floor to check for fit.
