Roof-off view of Porter’s Lodge refurbishment, St John’s College, Oxford.
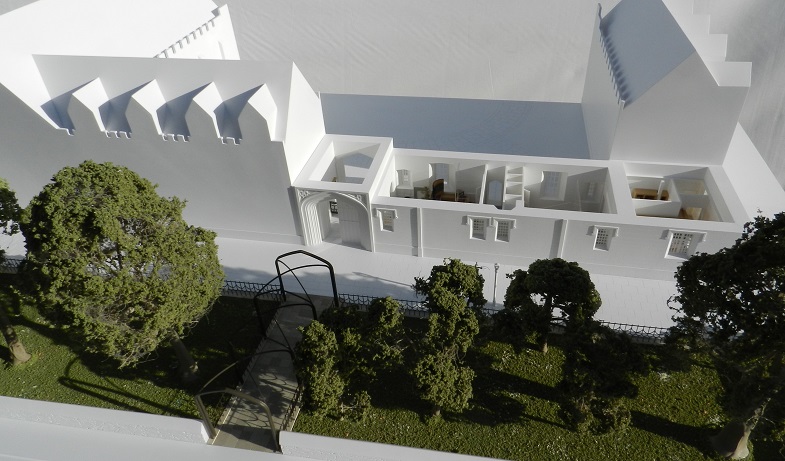
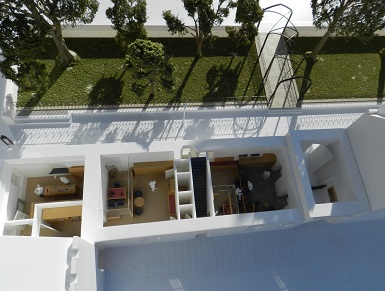
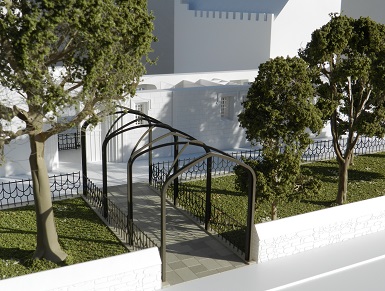
Whilst the majority of the models we produce are about external appearances, occasionally we get a project like this where the main purpose is to show internal views. Often the best way to do this is to create a model with a “roof-off” view like this recently completed model showing the planned internal refurbishment of the Porter’s Lodge at St. John’s College, Oxford. We’ve shown the new proposals in full colour to differentiate them from the existing buildings which are stylized and painted white. Part of the refurbishment proposals include a new front courtyard with an arched colonnade entrance feature which is why these areas are also shown in colour. The courtyard retains all the existing trees, some of which are close to 300mm tall at 1:50 scale. We actually custom-made all the trees to reflect the shape and characteristics of the real trees.
White styled model showing internal room layout.
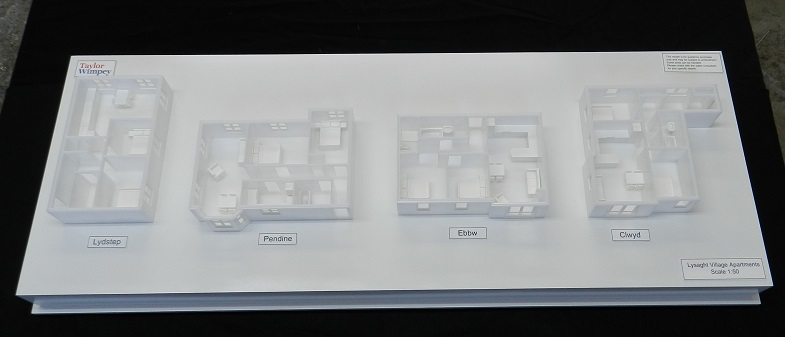
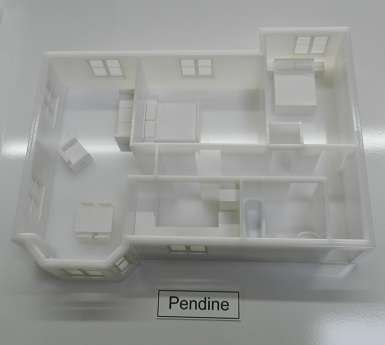
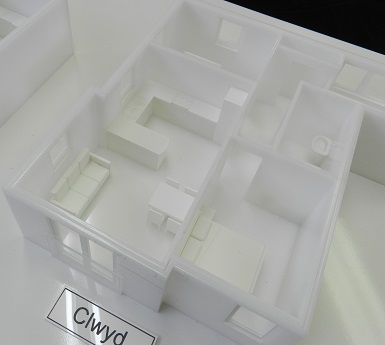
We produced two conventional housing models last month but this small model was a bit different, showing the internal room layout of the four standard designs on offer in a large apartment block. The stylised internal modelling is considerably less expensive than realistic colour and detail but still gives a clear indication of room function and spatial organization within the apartment. At 1:50 scale the model base is less than a metre long so doesn’t require too much space in a sales office.
Two 1:400 scale models of parcel handling depot
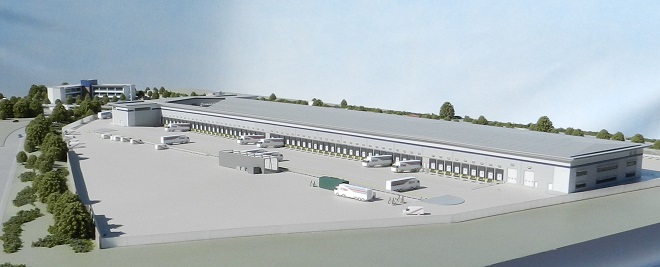
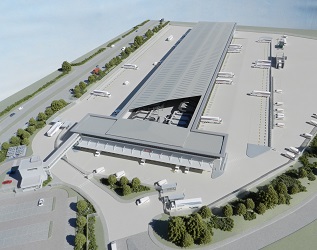
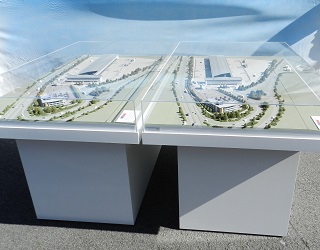
UK Mail ordered two identical site models of their huge new facility at Ryton because they needed an overview model at either end of the site, one in the offices and one in the main warehouse building. Constructing two models at the same time enabled us to offer them a significant saving on the second unit. 1:400 scale is a good option for a site model because it keeps the base size down but still allows us to show a recognisable level of detail. We were even able to show a good representation of the parcel handling conveyors through the cut-away roof (click on the inset pic above to see the detail).
with tailored flight case for model on the move.
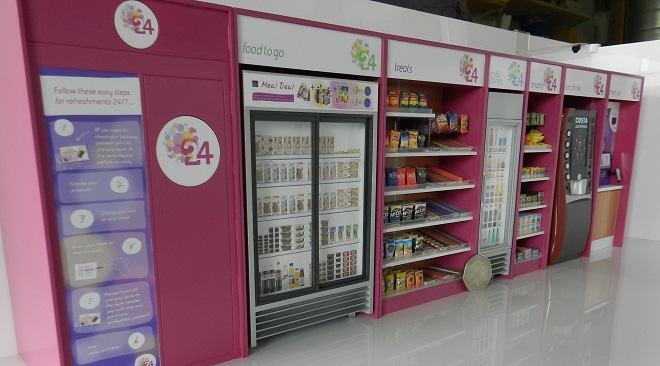
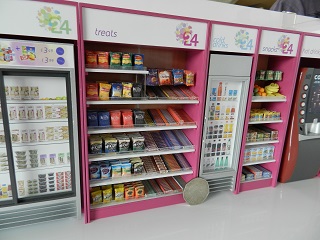
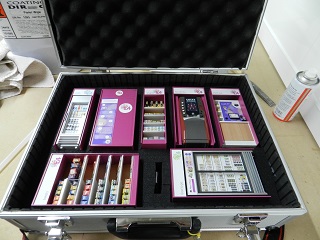
The client for this project wanted a demonstration model that could be safely transported and easily set up in potential customer’s premises. Our solution was this 1:15 scale model which was designed as a set of individual units that could be packed into a specially tailored travel case (see image above). The units are only 140mm tall but are made with realistic detail so that their function is instantly recognisable. To complete the picture we also created a “flat-pack” room setting made from white acrylic panels.
Industrial model with cut-away internal view
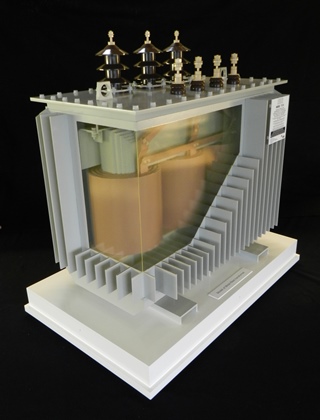
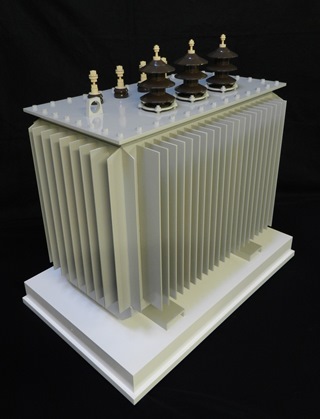
The client for this project was actually the supplier of the oil that goes inside the transformer who wanted to show a typical application of their product in use. That’s why the model shows a cut-away view with a representation of the transformer being full of oil inside. The contained oil is represented by 0.5mm clear acrylic with a pale, slightly rippled amber lacquered finish. It was important that the volume of oil was visible to the eye but clear enough to allow slightly distorted views of the transformer’s internal components. The model was supplied with a purpose-built, aluminium framed flight case because its first use was to be shipped overseas to a trade exhibition.