Interactive update of static model
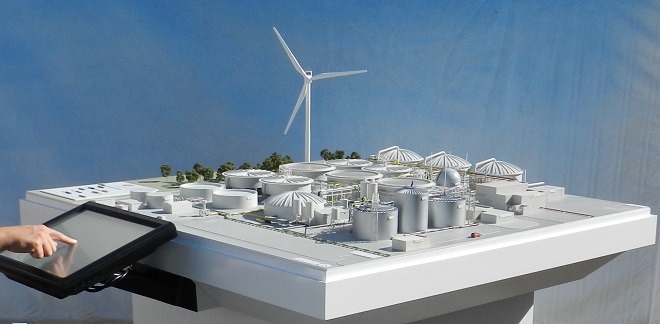

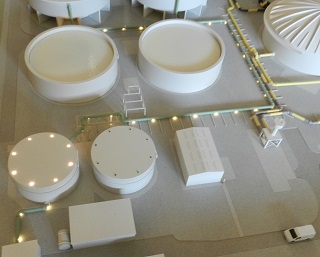
Originally built as a static model in spring this year, GSK asked if we could add an interactive element to help the model convey a more detailed representation of their sustainable energy and waste treatment processes. Our solution was to add a touchscreen information panel linked to area specific illumination on the model. This is the second major project we’ve completed for the blue chip pharmaceuticals manufacturer GlaxoSmithKline who demand the very highest standards from all their suppliers and sub contactors. The main aim of this model was to demonstrate how the company harnesses biogases from their waste treatment process to fuel a newly installed Combined Heat & Power facility. On the original static model colour coding of the pipes indicated the different stages of the treatment process. The addition of the interactive touch screen and pulsing lights on the model allowed us to create a much more engaging and informative presentation.
Detailed marketing model for retirement development
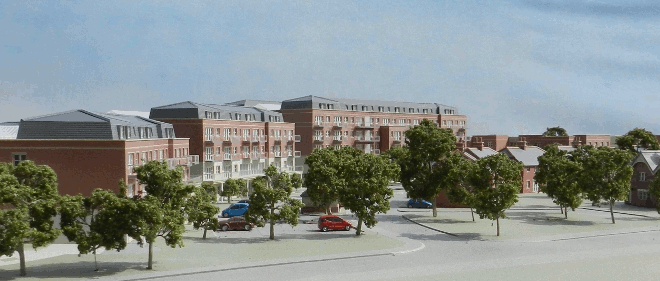
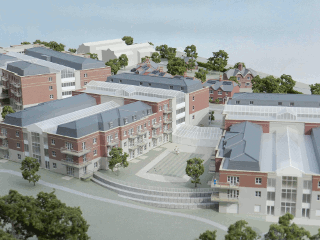
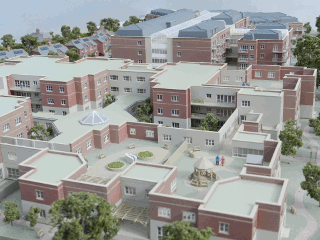
The developer for this complex group of buildings was aware they needed a realistically detailed 3D model to illustrate how the individual structures formed a linked community of retirement housing. Having been impressed by the quality of work on our website they asked for our proposals and costs for the project. Our solution was this full colour 1:200 scale model which showed plenty of recognisable detail but was compact enough to fit into their sales office. When we delivered the finished model the client emailed straight away with the comments “…can I just say the model of the village looks stunning”. He also commented how much he appreciated the hard work involved in producing such a high quality model.
White styled model showing detailed atrium interior
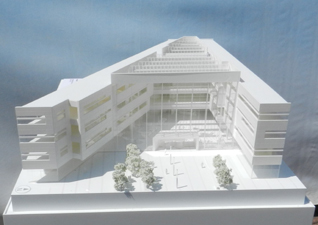
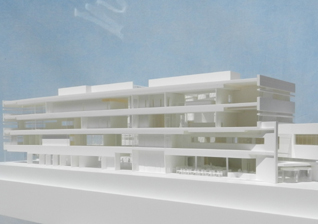
After commissioning the site model shown in the previous post, the client decided they also needed a larger scale model to illustrate the most exciting element of their proposed new design – the full height atrium that anchors the two main wings of the building. The larger scale means it is much easier to appreciate the dramatic space created by the atrium enclosure, which features viewing galleries, multi-level bridge links, and subtle layering of the internal elevations. To allow all round views through to the atrium, the main wings of the building were modelled as cut-way sections. This also helped emphasise that the central space was the main focus of the model.
White styled model of proposed college buildings
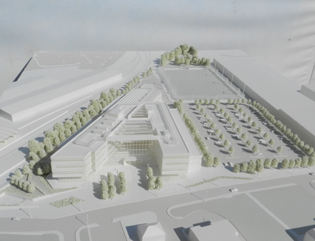
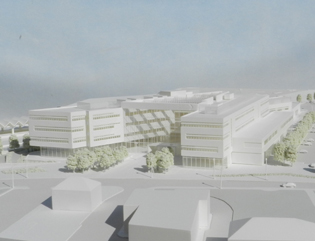
This white styled model was used to illustrate a proposed design for a new college. The white styling was chosen deliberately so as not to be too specific about material finishes – these were to be finalized at a later date. 1:400 is quite a small scale but it is ideal for a site model because it allows us to show a wide overall area on a fairly compact base. And if you click on the images to enlarge them you’ll see that, despite the small scale, we can still show plenty of informative detail that invites close-up inspection and therefore engages the viewer. This was one of two models that formed an overall presentation. The second model (which will be the subject of my next post) was a larger scale sectional model focussing on the building’s main architectural feature, the central Atrium.
Marketing model for development at Gloucester Cricket Ground
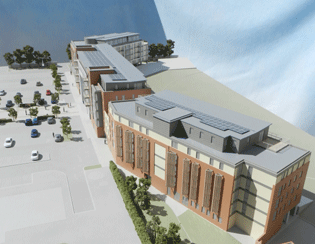
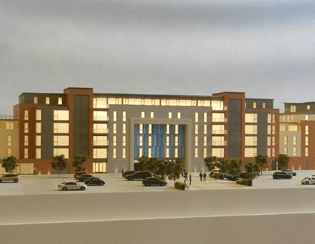
This large model was commissioned as a marketing tool for a prestigious development of high quality apartments at Gloucestershire County Cricket Ground in Bristol. At 1:100 scale the model was almost 2 metres long and certainly made an eye catching centrepiece for the their marketing suite. The model also features internal illumination and external fibre optic uplighters to give it even more impact. This is actually the second model we have made of this development as we actually produced a smaller scale white model last year to help secure planning permission for the project (link below).