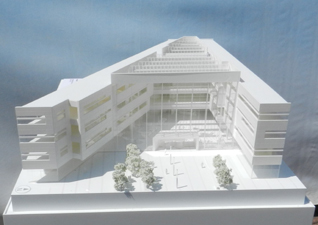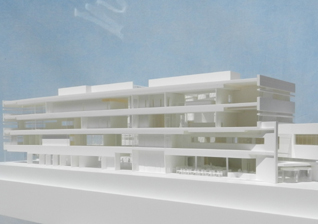White styled model showing detailed atrium interior


After commissioning the site model shown in the previous post, the client decided they also needed a larger scale model to illustrate the most exciting element of their proposed new design – the full height atrium that anchors the two main wings of the building. The larger scale means it is much easier to appreciate the dramatic space created by the atrium enclosure, which features viewing galleries, multi-level bridge links, and subtle layering of the internal elevations. To allow all round views through to the atrium, the main wings of the building were modelled as cut-way sections. This also helped emphasise that the central space was the main focus of the model.