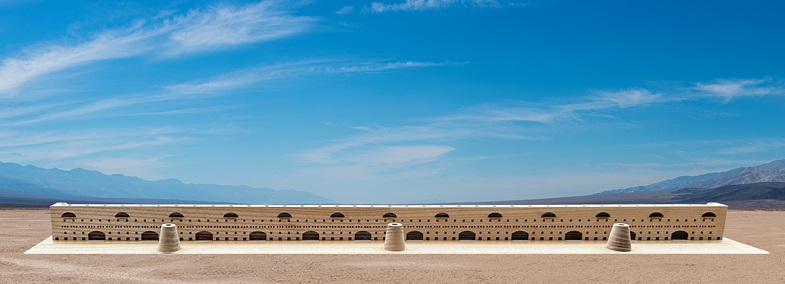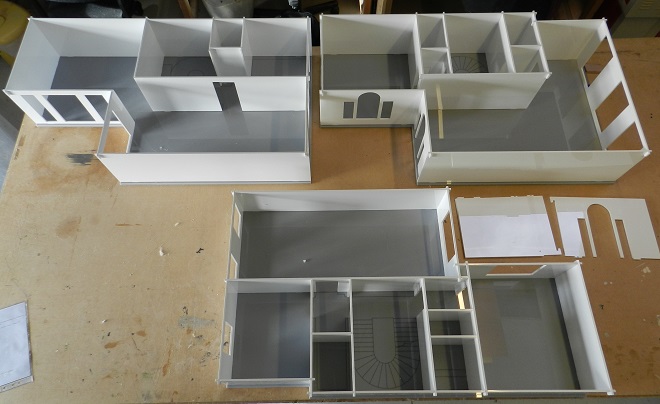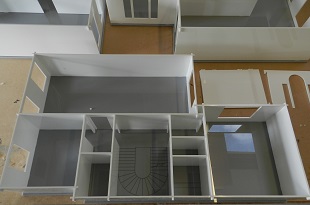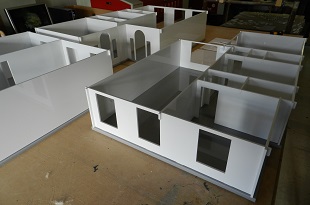Ancient monument laser-cut and engraved from solid Ash wood.



This small scale, stylised architectural model was commissioned as part of a test project for a new educational play scheme for young children. The client wanted a simplified representation of this ancient monument in a pale coloured wood so we suggested laser cutting and engraving out of solid ash would be a suitable option. The main photo shows the 800mm long model photoshopped into a desert setting which is the context it will be used in. The smaller photos show the two sides of the model and a close up detail. You can click on the photos to enlarge them.
3 storey model helps artists plan their shows



An art gallery in London asked us to produce 10 sets of these floor plate models to help artists design upcoming shows. Each set consisted of 3 storeys and showed the circulation routes and available floor and wall space on each level so that the artist could plan the positions of paintings or other exhibits in their show. At 1:20 scale the floor plans are very large so we designed a flat-pack solution which allowed the artists to take the three floor layouts as portable kits that could be easily assembled at a later date. We created our own CAD files for all components and then laser cut the floors and walls out of 5mm acrylic. Stairwells, WCs and other facilities were indicated by laser-engraved lines on the floor plates.