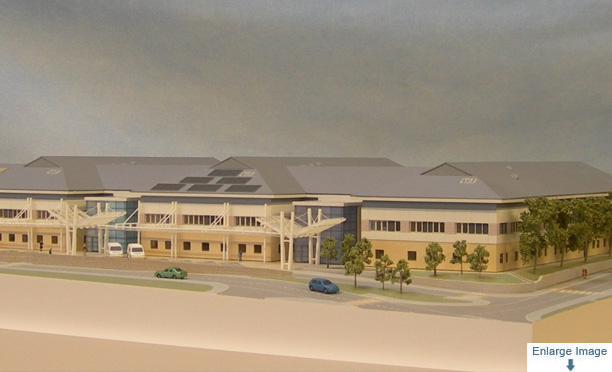Saint Petersburg Marina – Scale 1:750
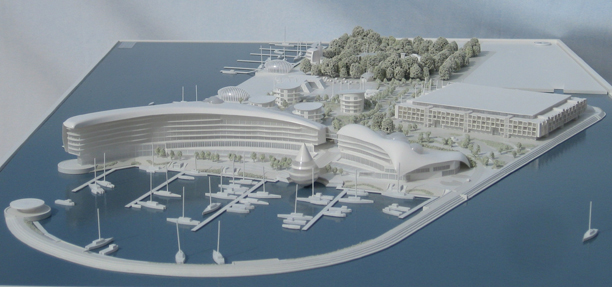
One of the most significant features to note about this masterplan model for a proposed marina development in Saint Petersburg is the high level of detail that can be achieved at this very small scale. Not one of the buildings on this model is more than 35mm tall. And just for good measure and for added impact they all had to light up at the touch of a button. The model was built on a very tight schedule and shipped off to Russia (in a purpose-built flight box) to be used the centrepiece of a major presentation.
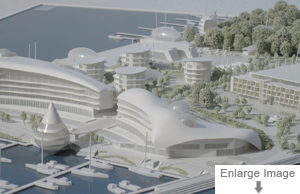
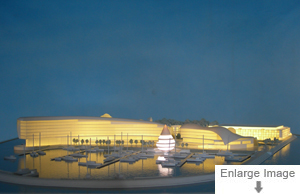
Vertically “Exploded” Model – Scale 1:150
For this project the client wanted a model that would demonstrate the internal layout and main circulation routes of their proposed new offices. We came up with this solution of vertically “exploding” the floor plates (supported on clear acrylic rods) so that the room layout on each floor was clearly visible. With clear labelling of all the main spaces the model is, in effect, a simple, three dimensional diagram that the viewer can easily make sense of.
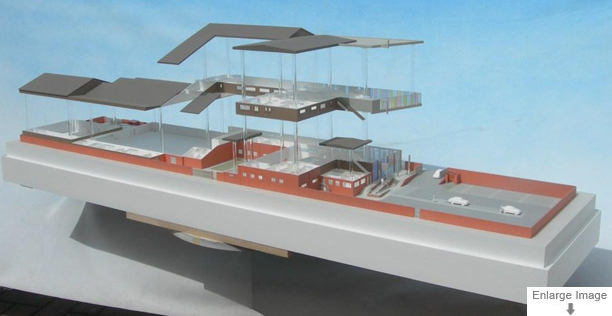
Model of Refurbished Theatre – Scale 1:150
The most difficult aspect of this project was representing the blue-grey patina and diamond motifs created by the unusual galvanized steel “shingle” cladding. It would have been much easier to show on larger scale model but unfortunately the budget wouldn’t stretch to that. If you click on the Enlarge Image button you can see a close up of the effect we managed to achieve using laser-engraving and multi-coloured paint textures.
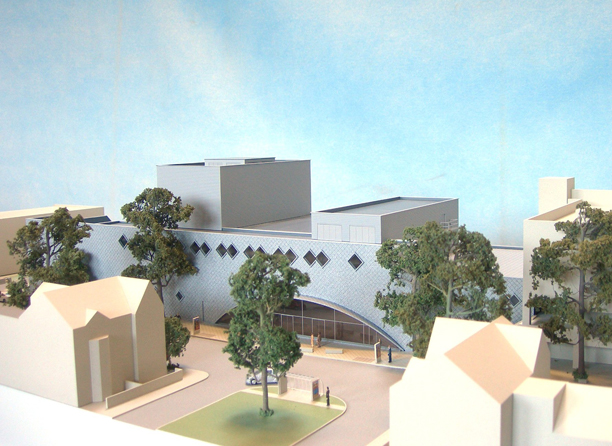
Town Centre Redevelopment Model – Scale 1:500
The planning authorities requested a model be produced for this development because it was very difficult to appreciate how the proposed new buildings were going to fit into this mostly sloping site in a sensitive town centre location. This stylized, monochromatic model was made to demonstrate how this relationship worked, using very accurate topography and faithful representation of all existing and proposed building massing and roofscapes. The designers were even able to get some informative ground level views by photographing the model with a modelscope camera (see the circular image).
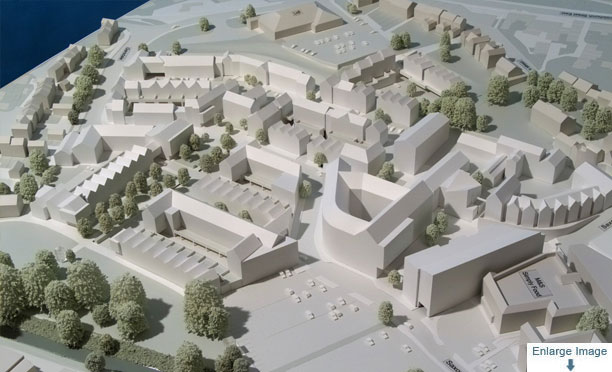
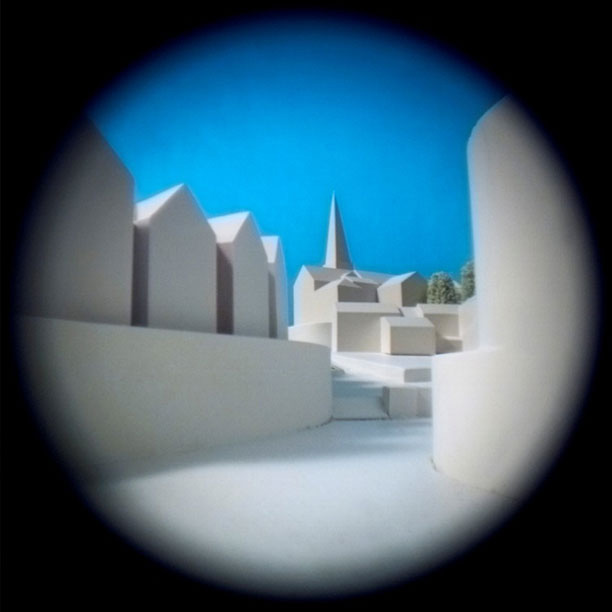
Hospital Model – Scale 1:200
This model was commissioned to illustrate the proposed first phase in a major redevelopment of a local hospital. 1:200 scale was chosen because it meant we could show a good level of detail whilst keeping the model compact. The small size was important because the long term plan is to make a separate model for each phase of the development and then join them together to create an overview of the whole project.
