Sales models for two housing developers.
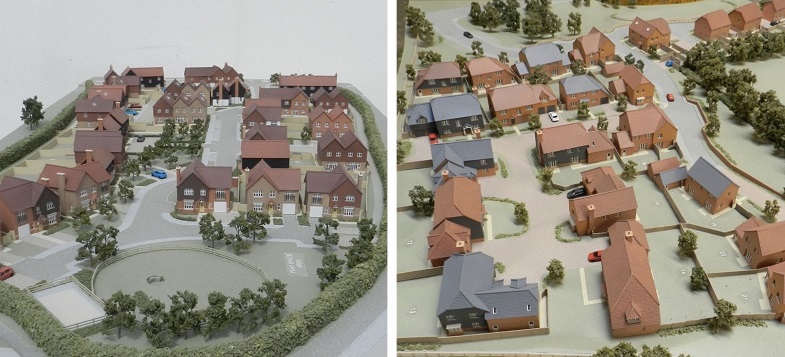
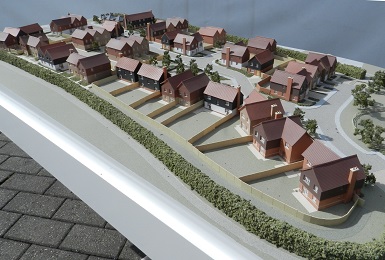
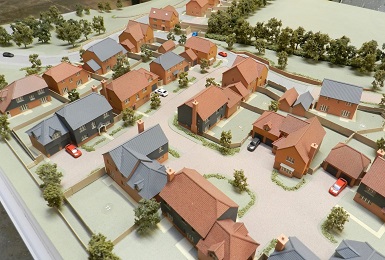
Earlier this month we delivered two housing models to different developers on the same day. We’d actually finished both models a few weeks earlier but neither client had their marketing suite set up so they asked us to store the models until they were ready on site. Both marketing suites were completed in early August and, whilst we deliver projects all over the UK, on this occasion the sites were less than 40 miles apart so it made sense to deliver them on the same day. We produce at least a dozen of these residential sales models every year alongside industrial and display models of all types for a variety of different marketing requirements.
Phase 2 buildings added after first phase sells quickly.

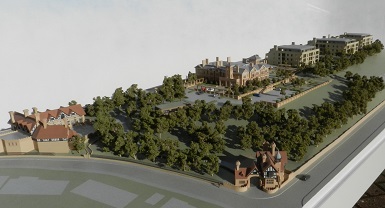
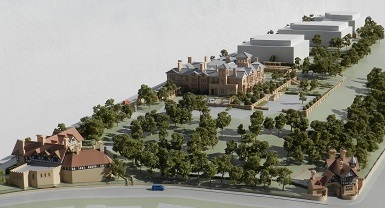
When we originally delivered this model in March last year the phase 1 buildings were all fully detailed but the client (Enterprise Retirement Living) only wanted grey massing blocks for the phase 2 buildings, three new-build apartment blocks, which were still in the design process. Seven months down the line and with the model helping generate strong sales, the client asked us to add detailed versions of the apartment blocks which we completed before Christmas. The main image above shows the three new detailed buildings we’ve just added. The right hand smaller image shows how the model looked back in March with the three grey massing blocks visible in the background.
Keeping clients happy means repeat business.
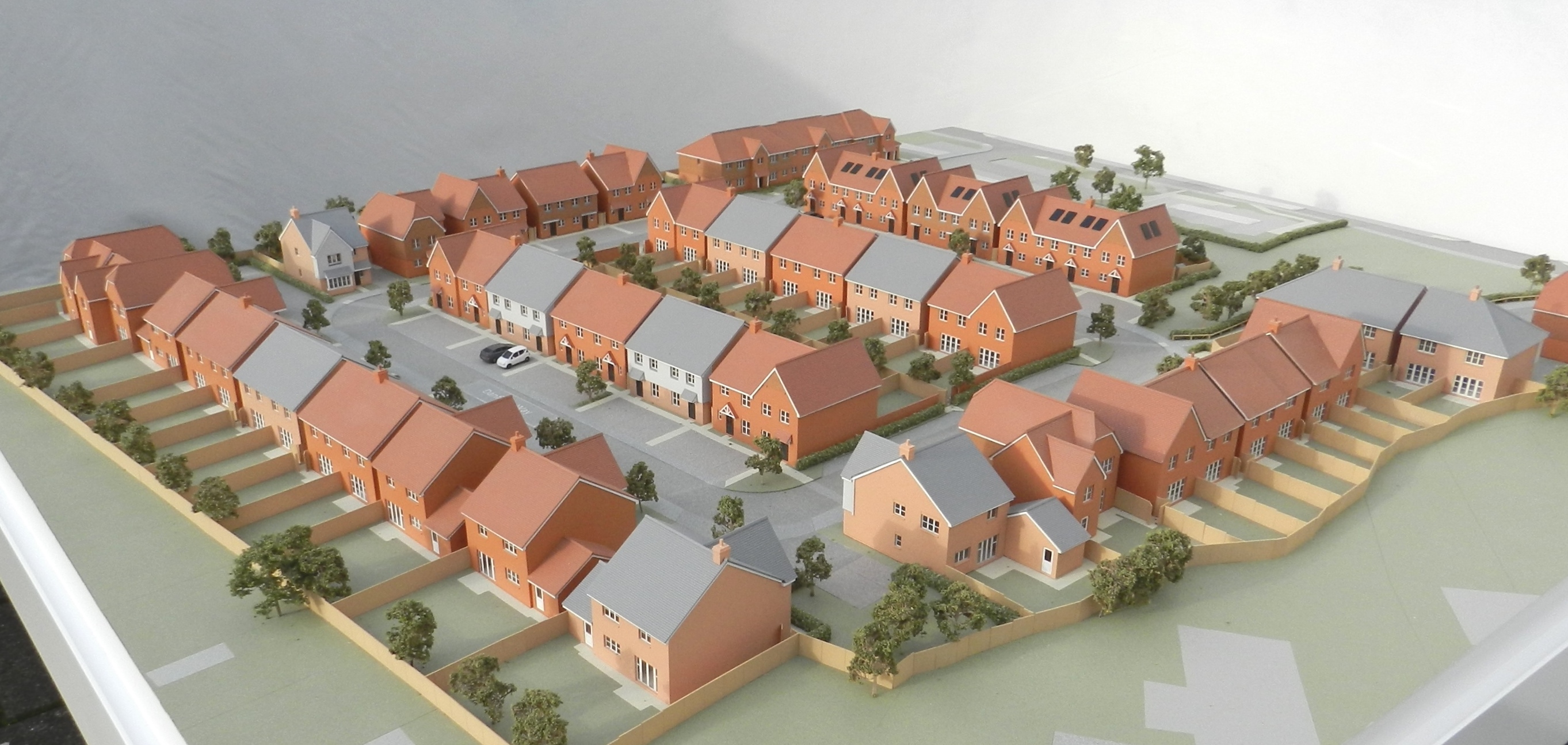
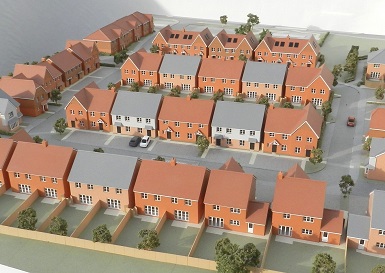
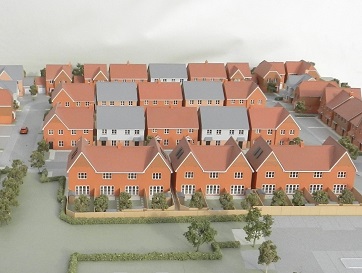
Completed just before Christmas, this was the third of three models we produced for the same client last year. We first started working with this client back in 2016 and because we delivered a high quality model at the right price and on schedule they’ve come back to us for 2 or 3 models every year since. We know that keeping customers happy means repeat business and the way we do that is by ensuring every aspect of our service is of the highest quality. We’d welcome the opportunity to become a regular, trusted supplier for your business.
Model for luxury spa resort in Northern Ireland.
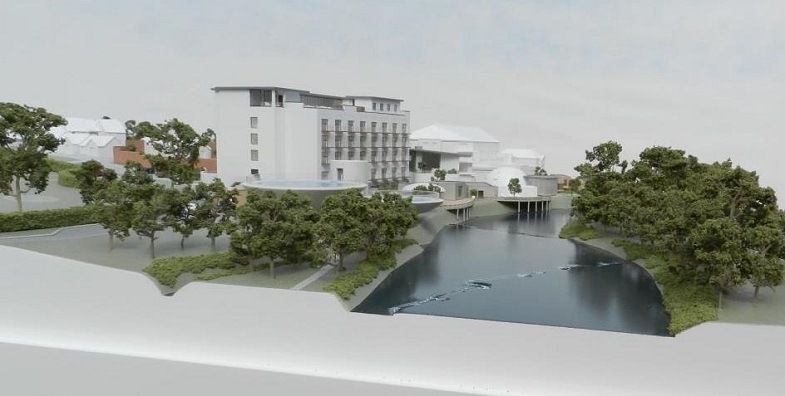
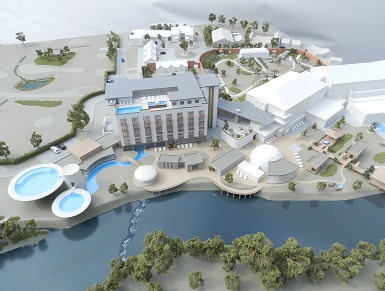
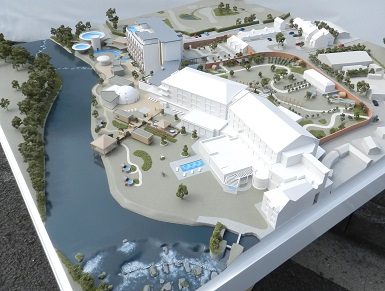
The purpose of this model was to illustrate the proposed new accommodation, gardens and spa facilities at this top luxury hotel in Northern Ireland. The client, who had just won a major award, was hosting an industry event and felt it was important that the delegates should see what the new facilities would look like once the building work was finished. It was a challenging project for a number of reasons – the complex topography and landscaping, the numerous cabins, walkways and water features and, not least of which, the fact that the design was still being finalised. On top of this there was a very tight schedule of only 3 weeks to turn the project round. We got it there with a day to spare and, by all accounts, the model was very well received by everyone involved.
Demand is high for residential marketing models.
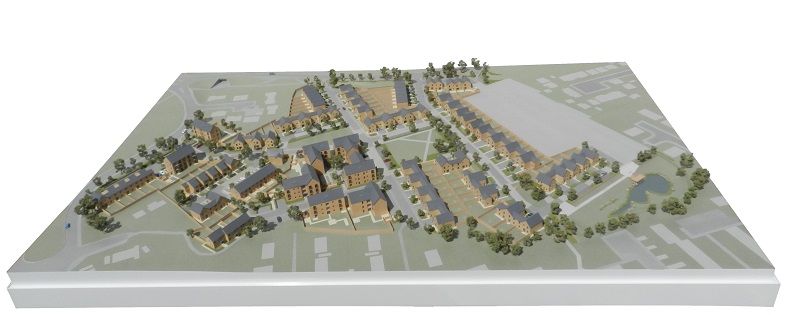
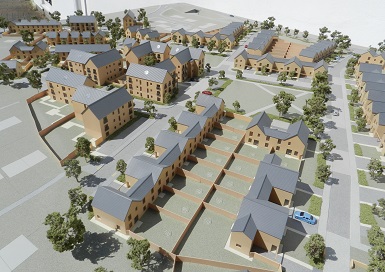
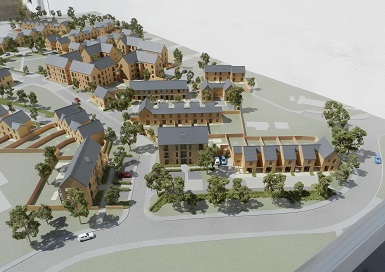
We’re producing a steady stream of housing models at the moment as more and more developers are realising how effective they are as a sales tool. This latest project was the second model we have produced for this client and at 1:200 scale was a particularly large model at over 2m long x 1.2m wide. For larger sites like this it’s helpful to show plot numbers in gardens or, in the case of apartments, on the roofs of the buildings. If you click on the left inset pic above to enlarge it you can see an example of this in the photo. We’ve currently got two other housing models in production and a couple more in the pipeline. But just for a bit of variety we also have two industrial models on the go which need to be shipped to Munich in mid-June. It’s looking like a busy Summer for us!