Conservatory Sunroom Model – Scale 1:15
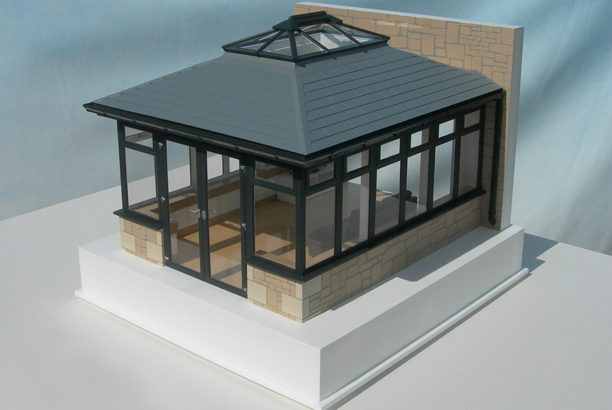
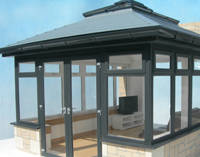
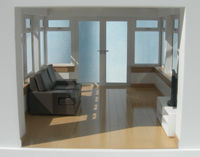
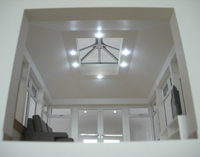
Made for a company that specializes in high quality conservatories, this detailed model needed to reflect the product’s elegant design and high levels of finish (inside and out). The model’s primary purpose was to act as an eye catching display at shows and exhibitions to help attract potential customers to the company’s stand. To give it a bit of extra “sparkle” we incorporated battery powered working interior lights which you can see in one of the inset pics. As a further complication, the model also had to be made strong enough to withstand conventional courier delivery to central Scotland where the company is based. The client was really pleased with the finished model and is currently planning further models of some of their other designs.
GlaxosmithKline Factory Model - Scale 1:75

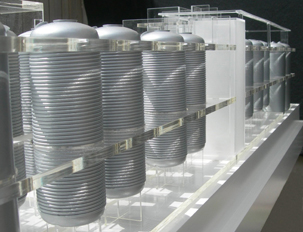
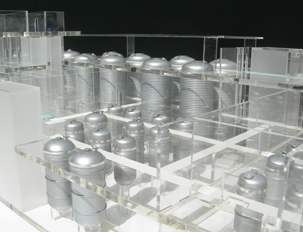
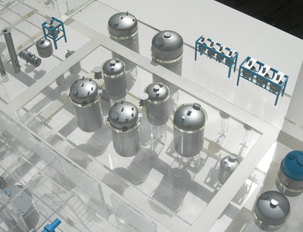
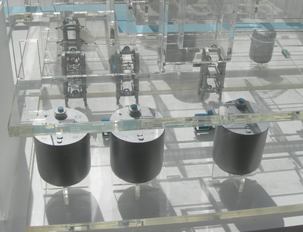
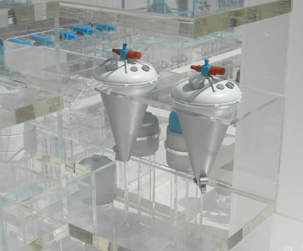
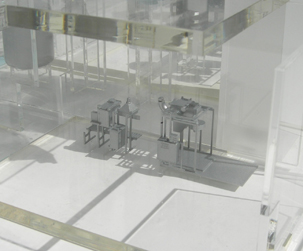
The brief for this model was to create a 3D internal view of this GSK production plant which produces Penicillin for the pharmaceutical industry. The company frequently show visitors around the facility and felt they needed a simple visual illustration of the complex internal layout of the building. Our solution was to create this stylized 3D representation of the plant with the building floor plates in clear acrylic so that the viewer could appreciate, at a glance, the vertical and horizontal layout of all the major industrial components involved in the process. At 1:75 scale, the model is just over 2.4 metres long so it can be easily viewed by a group of people, making it an ideal starting point for a tour of the building.
Creating the model involved deciphering and rationalizing a huge volume of technical drawings so that we could design a pared down representation of the main production equipment. A crucial part of this process was keeping an ongoing dialogue with the client to make sure we were interpreting the information correctly. The client was extremely pleased with the final result and has in fact commissioned “Phase 2” of the project which involves adding further levels of detail plus some of the external plant and storage vessels that weren’t required for the original model. They have also indicated that they will require further similar models of other buildings plus an overall site model of the whole facility. So all in all, we’re looking forward to building a healthy relationship with GSK!
Exhibition Wall Display
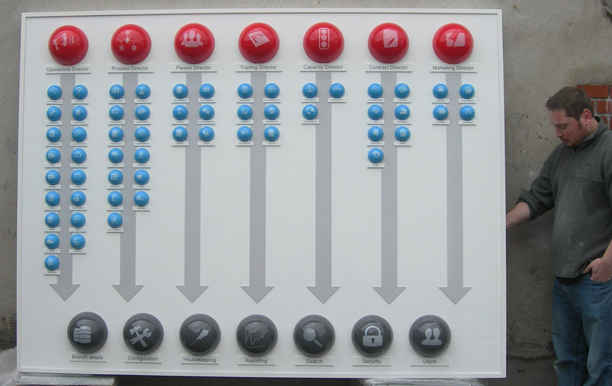
This large wall display is actually a 3D realization of a 2D visual that was designed by the client’s in house graphics team. They asked us to make 3D version of the image so that it could be mounted on a wall at an exhibition to act as an eye-catching focal point for their stand. Made from Perspex and other plastics, some with painted and lacquered finishes, it is almost 2.4 metres wide and makes quite a visual statement with its strong colours and curved reflections off the shiny spherical surfaces. The client has since mounted it on the wall in his reception area.
Custom Designed Furniture
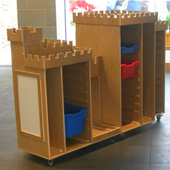
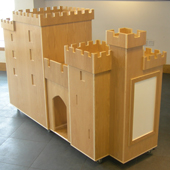
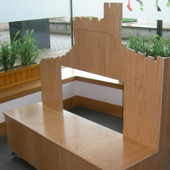

We were commissioned by Cardiff Castle to design and build these bespoke pieces of furniture for use in their new visitor centre. The three items are an Art Trolley (for storing craft materials), a Puppet Theatre, and a Costume Rail. Standard versions of this type of furniture were available through catalogues but the client asked if we could design and build some unique, original pieces that reflected the nature of the building and its historical links with craftsmanship and detailed design (William Burgess). Each of the units is based on a distinctive element of the Castle architecture and is built from Oak faced Ply to co-ordinate with the existing wooden finishes in the Visitor Centre. The client was so pleased with the results they have very kindly agreed to let us feature their comments on the Testimonials page of this web site.
Revolving Globe Display


The client for this project, Nottingham University wanted to create an eye catching icon that they could use as a marketing tool at various promotional events. To emphasize their strong overseas connections they wanted to visually portray their marketing strap line “Closing the Global Knowledge Gap” by creating a world globe made up from jigsaw shaped pieces with their logo as the final piece of the puzzle. We developed this brief from loose concept stage to a fully realized functional display that they could transport and set up easily themselves at any venue. We even threw in the idea of making the globe rotate slowly and up-lighting it from below to add extra visual impact. The globe itself was made from fiberglass (for strength and lightness) with a painted and lacquered finish.