Model of Refurbished Theatre – Scale 1:150
The most difficult aspect of this project was representing the blue-grey patina and diamond motifs created by the unusual galvanized steel “shingle” cladding. It would have been much easier to show on larger scale model but unfortunately the budget wouldn’t stretch to that. If you click on the Enlarge Image button you can see a close up of the effect we managed to achieve using laser-engraving and multi-coloured paint textures.
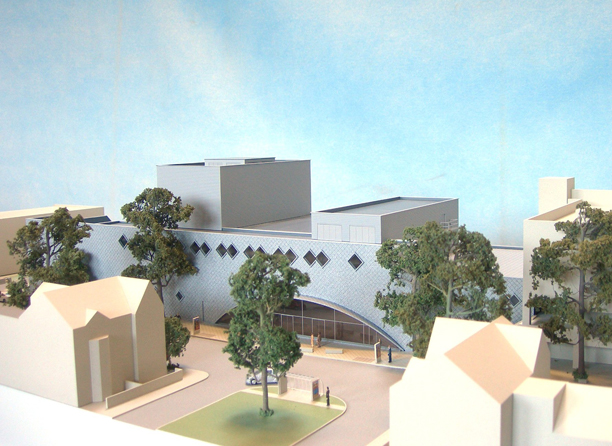
Fantasy Ice Cream Machine
The client’s brief for this project came in the form of the very rough sketch you see in the inset photo along with a verbal description of what he wanted - a working fantasy ice cream machine to go into his brand new, ice-white themed, children’s party room. On a very tight budget we came up with this design featuring lots of buttons to press, revolving poles, moving lights, sound effects, voice-over instructions and incorporating a working freezer in the middle as well as hoppers for dispensing various toppings on the right hand side. We would have loved to have done something much more organic and Willy-Wonka-esque but there just wasn’t the budget so we had to keep the cabinet shapes simple and boxy to save money for the interactive element. The idea of the machine is that children can “make their own ice cream” and add whatever toppings they want. I just hope that the children have as much fun using it as we had making it.
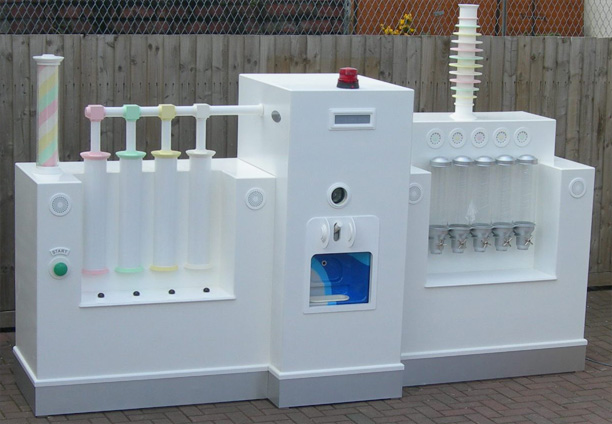
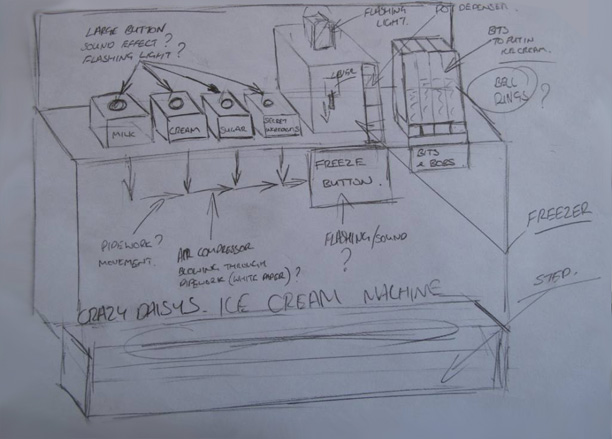
River Bed Model in Fibreglass – Horizontal Scale 1:125,000, Vertical Scale 1:125
Commissioned by Cardiff University’s Engineering Department, this 6 metre x 4 metre fibreglass model of the River Severn Estuary and Bristol Channel river beds was a very technically demanding job, not just because of the huge volume of complex data involved but also because of the sheer size of the project. Comprising several large sections that bolted together, it had to be an accurate representation of the riverbed contours (at an exaggerated vertical scale) because it was being used for physical experimentation in a major research program on tidal power generation.
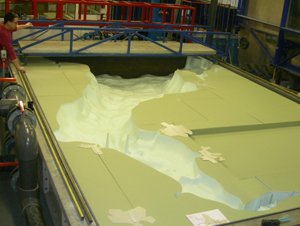
How we made it
The first stage was to create a “mirrored” negative (upside down and back to front) version of the river bed contours all the way from Gloucester, down the Bristol Channel as far as the open sea. This comprised six major sections and several smaller, infill sections. These contours were made from laser cut acrylic layers supported on an MDF substructure, all fixed onto a structural base board with upstanding sidewalls. To construct the accurate depths and contours we had to create our own CAD masterplan using a combination of traditional Admiralty Charts, CAD contour maps, reams of numbers giving spot depths, and numerous sections through the river bed at key areas.
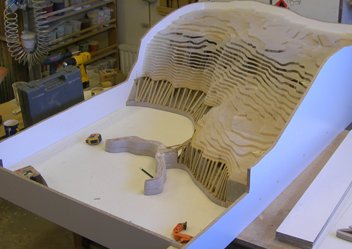
Once the basic structures of the moulds were built, the contours then had to be blended into a smooth continuous “land-form” using various filling techniques. At the same time great care had to be taken to ensure the contours matched perfectly across the joins between the sections. The contours then had to be sealed and “polished” to a fine finish so that the fiberglass forms would come away cleanly from the moulds once they had cured.
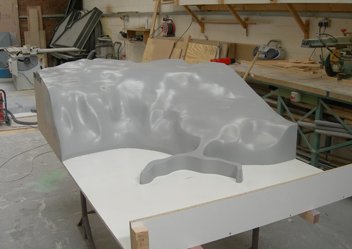
The final stage was to layer up resin and fiberglass matting into the moulds, starting with the “gelcoat” layer (which is in effect the top layer and is the visible finished colour) and then several more layers of resin and matting to build up the structural integrity. The fibreglass sections were then eased out of the moulds and flipped the right way up, ready to be joined together on to a structural sub-frame which supported them all at the right height. The image shows the sections just after they have come out of the moulds. They had been loosely assembled on the floor to check for fit.
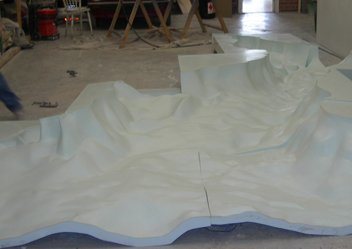
1:1250 Masterplan Model
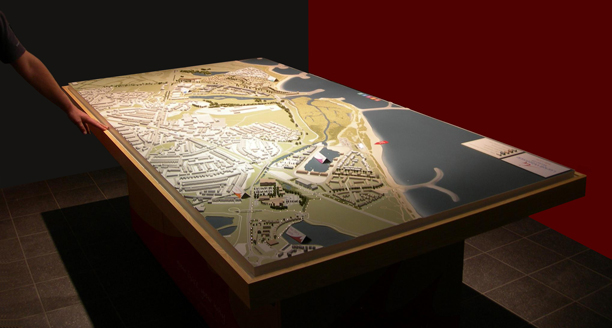
Commissioned by the Welsh Assembly Government through an exhaustive tendering process, this model’s role was to illustrate the new infrastructure and planning proposals for a major new development area in the docks and coastal fringes of Llanelli, South Wales. The model showed new road links, new residential areas, and commercial development areas. It also used button activated fibre optic lighting to highlight six different development zones.
1:20 Model of Information Point
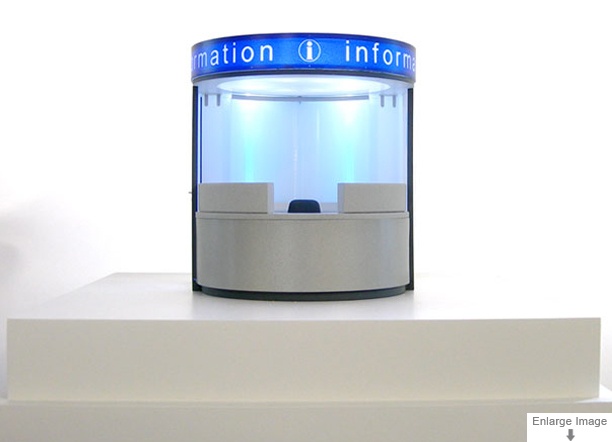
This model was used to help illustrate the proposed design of a new information booth. It had removable security screens and faithful representation of all the material finishes. Even the illumination was a scaled down representation of the proposed lighting system.