Bed for Pica sufferer

We were commissioned to design and build a bed suitable for a child with learning disabilities and afflicted by Pica, an unfortunate condition which compels sufferers to attempt to eat non nutritional objects other than food. The particular problem in this instance was this child’s compulsion to bite and gnaw at her wooden bed frame in the night. Our solution was to create a frame with rounded edges using UPVC tubing with a radius that prevented the child from being able to actually bite. The overhanging frame work also prevented the child pulling up and chewing at the edges of the specially purchased mattress.
Industrial Model of Profiler – Scale actual size

February was a particularly busy month with projects including an update of a planning model we originally made in 2008 plus a group of small display models for a huge international bank (this is an ongoing project which has to remain confidential for now). We also completed this Industrial model of a Profiler, a piece of equipment that “profiles” the contents of large storage tanks for oil and associated industries. The client already had a mock up of the real thing but it was made from steel and incredibly heavy and therefore difficult to transport. Our model was made predominantly from plastics and was therefore much lighter. We actually produced three identical units which included 500mm diameter acrylic display tubes and purpose-built flight boxes. They have been sent off to exhibition venues in various parts of the world.
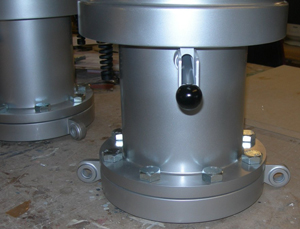
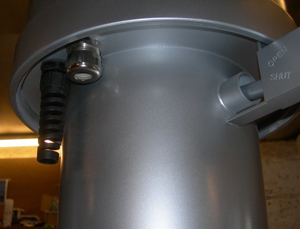
University Campus Model – Scale 1:333
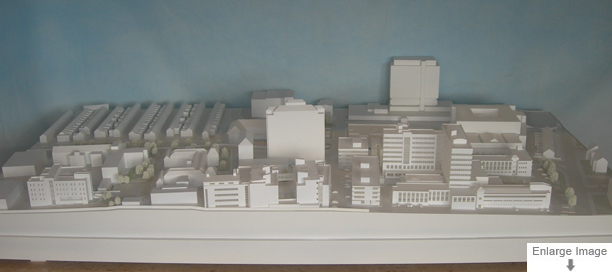
Produced for Queens University Belfast, this master-planning model was commissioned to illustrate the existing and proposed developments within the university’s Health Sciences campus. A major part of the model making process involved the co-ordination of many different drawings for the numerous buildings on site. As well as this, a lengthy site visit was required during which we took over 300 photographs and surveyed the general levels across the overall area of the model. The significant buildings were modelled in high detail with the context buildings shown as accurate massing blocks.
Private House Model – Scale 1:100
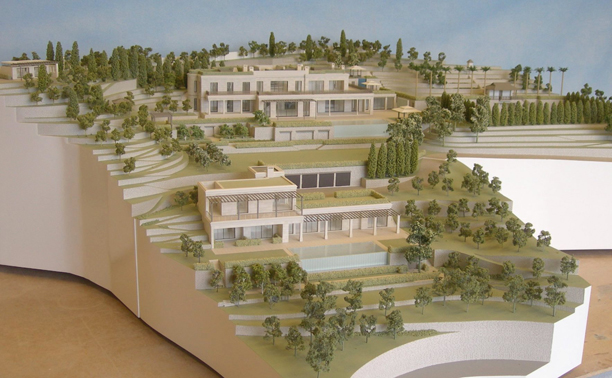
One of the main requirements of this model is to illustrate how the building design addresses this steeply sloping site, not just externally but also internally. The building actually separates out into three layers to expose the proposed internal room layout. There are two houses on the site, a main house and a guest house and both have lift-off layers to show the internal views. To facilitate transportation, the model is also made in two sections with the join being between the two houses. The first part of this model was made before Christmas – if you click on November 2009 (on the left side of this page) you’ll be able to see the earlier photographs.
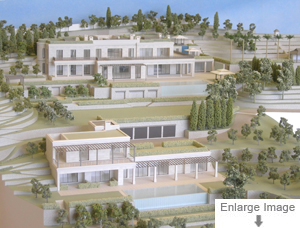
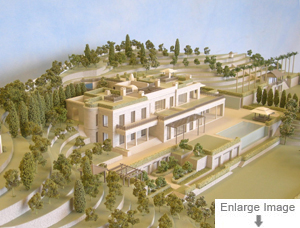
Bridge Model – Scale non specific
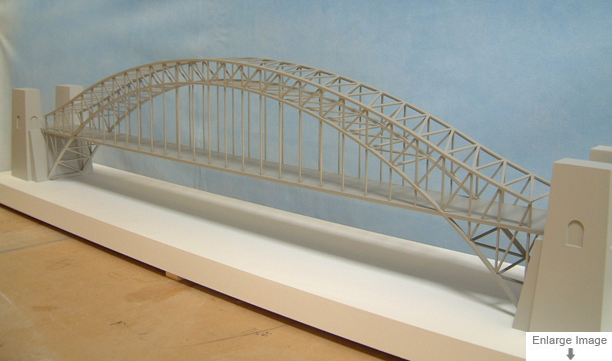
We’ve chosen to feature this stylized bridge model for December (you’ll no doubt recognize it as Sidney Harbour Bridge) because the main projects we’ve been working on this month won’t be completed until late January, so no pics currently available (click on October 2009 to see another bridge example). This simplified version of Sydney’s famous landmark measured 1800mm in length and was used as a table centrepiece for a corporate function – the theme for the evening was, of course, Australia. We’re heading off for a function of our own now – with a Christmas theme! We’ll be back keen and eager in the New Year to finish off our current projects and get stuck into some exciting new ones.