Interactive Masterplan Model 1:750 Scale
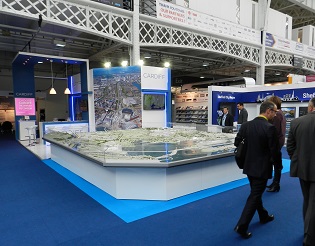
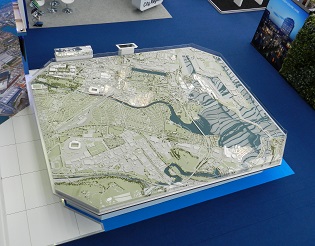
By all accounts, our 6.5m x 5.5m interactive model of Cardiff stole the show at Olympia during London’s inaugural MIPIM global property conference last week. Our team set it up on Tuesday for the 3 day event and then dismantled it on Friday evening, bringing it back to Cardiff (in two vans) where it is shortly going to set up in a permanent marketing suite. Once the model is in its new home it will be used to promote the city of Cardiff to national and international investors. It is a fully interactive model controlled via a large touchscreen which activates over 30 different lighting zones on the model and at the same time displays relevant information pages on the touchscreen. The screen images will also be projected onto a giant screen so that the information is visible to all.
6.5m x 5.5m model of Cardiff at 1:750 scale
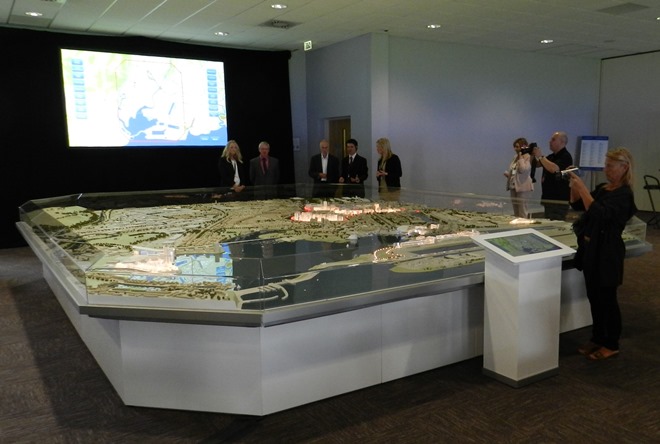
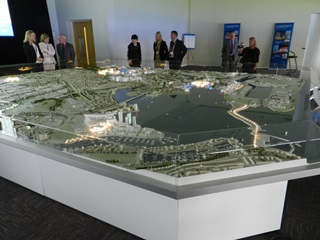
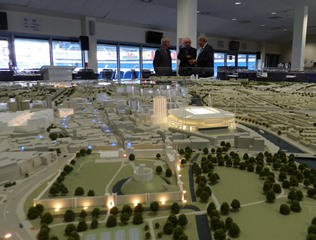
Here’s a first glimpse of the massive project we’ve been working on for the last 5 months, a 6.5 x 5.5 metre interactive model of Cardiff. We set it up for the first time yesterday at a major launch in the Cardiff City football stadium where it was the centre of attention for over 200 specially invited guests. The model has been designed for use in a permanent marketing suite to promote the city of Cardiff to national and international investors. It is a fully interactive model controlled via a large touchscreen which activates over 30 different lighting zones on the model and at the same time displays relevant information pages on the screen. The touchscreen images are also projected onto a large screen above the model so that the information is visible to all. More information to follow soon.
For Royal Borough of Windsor & Maidenhead
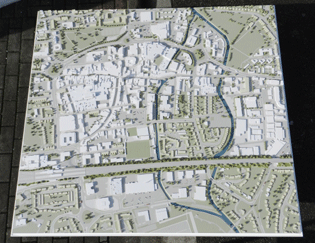
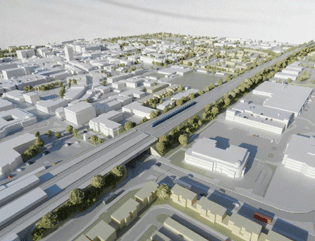
1:750 scale is ideal for a masterplan model because it allows you to represent a large area, such as a town centre, on a reasonably compact base but at the same time the buildings are large enough to appreciate storey heights and general massing. This particular example is approximately 1.8m square and includes over 20 removable panels for the redevelopment zones. This allows interchanging of different options so that each development proposal can be viewed and assessed within the overall 3D context. The clients were delighted with the finished model and indeed, one of the councillors wrote to us personally to say “I would like to once again thank you and all your colleagues for doing such a great job.”