White styled model showing internal room layout.
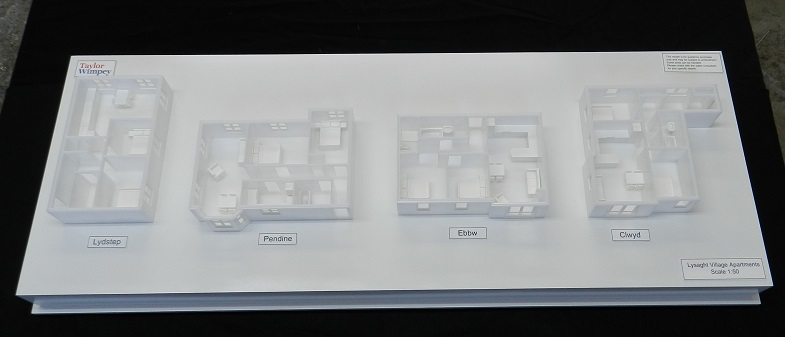
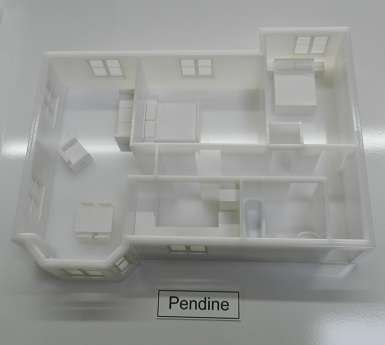
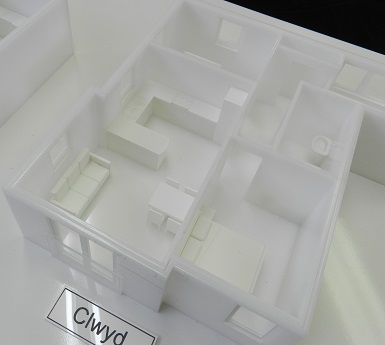
We produced two conventional housing models last month but this small model was a bit different, showing the internal room layout of the four standard designs on offer in a large apartment block. The stylised internal modelling is considerably less expensive than realistic colour and detail but still gives a clear indication of room function and spatial organization within the apartment. At 1:50 scale the model base is less than a metre long so doesn’t require too much space in a sales office.
Marketing model for red brick hospital redevelopment.
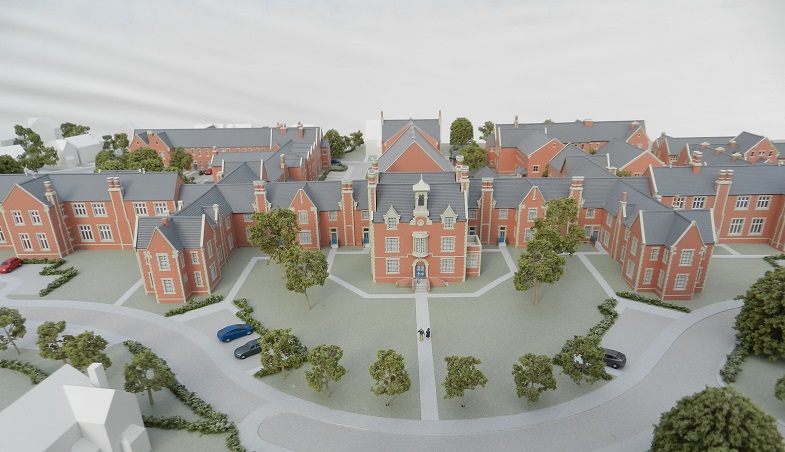
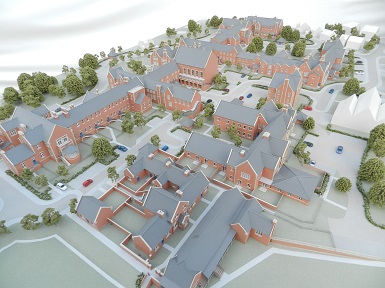
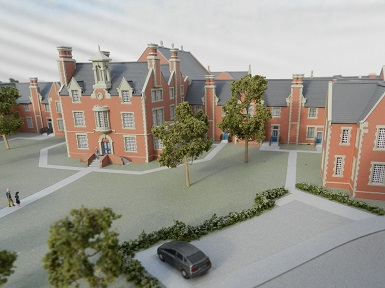
Completed in 1845 this sprawling Victorian red brick hospital building is being converted for residential use and the developer needed a site overview model as a marketing tool for their sales office. This was a difficult project because we had to draw up many of the elevations ourselves from photos and original floor plans and we had to accurately reflect lots of small but important level changes across the site. At 1:200 scale we also had to show all the original Victorian stonework detail such as quoins, finials, clock towers and complex chimney designs. The model and a purpose-built display plinth were delivered to site in Shrewsbury early this week ready for a launch event in the New Year.
Highly detailed model of American house.
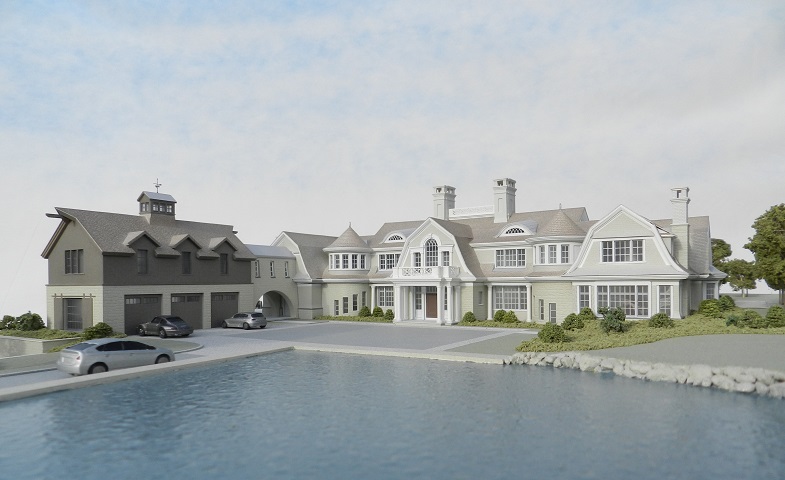
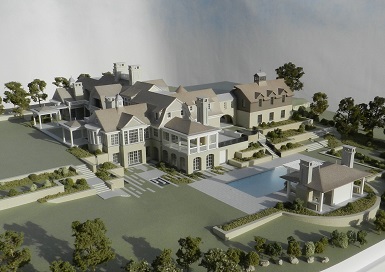
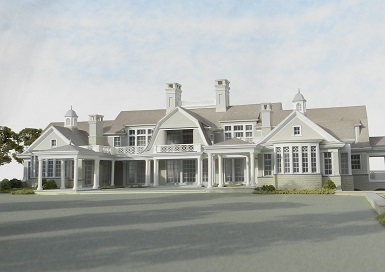
Now en route to the USA (in a custom-made flight case) this was a very technically demanding model with lots of complex curves, highly articulated elevations and multiple level changes as the building responded to the contours of the site. The architect wanted the model to reflect the different external materials so we used our top of the range laser-engravers to pick out the stonework elements, fine brick detailing and traditional shingle cladding for roof and elevations. If you click on the lower right image above to enlarge it you’ll see some of this detail. The project was further complicated by the requirement for internal illumination – our solution was to incorporate commercial grade RGBW LEDs with remote control which allows full adjustment of colour and brightness. This was one of the most complex architectural models of a single building we’ve ever made but we were very satisfied with the finished result and we’ve had extremely positive feedback from our US client.
Detailed sales model for North London residential development
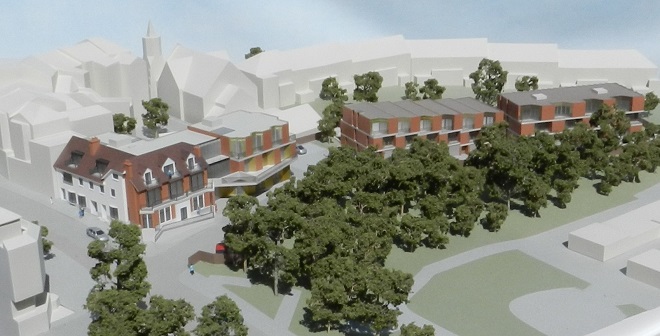
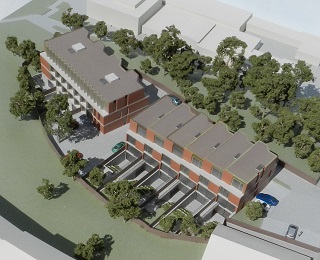
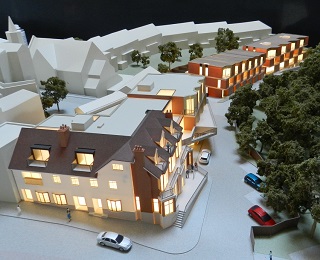
Sometimes a project turns out to be much trickier than expected and this was definitely the case with this illuminated sales model for a North London residential development. Not only was it on a complex sloping site with lots of surrounding context buildings, it also had heavily articulated elevations composed of many different materials including a very specific range of metallic finishes. The client was very concerned that these finishes should be accurately represented and we spent a lot of time working with the architects creating sample swatches to make sure the colours on the model were as authentic as possible. The requirement for general illumination added further technical complexity to the project but in the end it all came together as planned and the client was delighted with the finished result. In fact we had an email from him with the following comments "We have just been to the agents office to see the model for the first time. It’s fantastic! Thank you so much for all your hard work on this project. I’m sure it will help enormously to sell the units off plan...".
Two 1:400 scale models of parcel handling depot
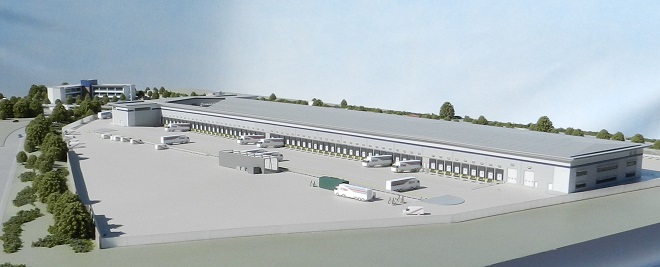
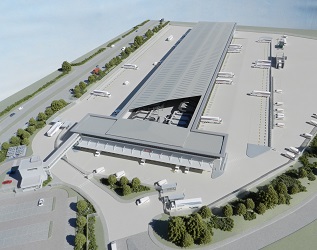
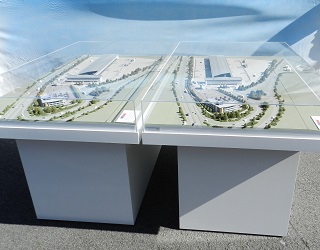
UK Mail ordered two identical site models of their huge new facility at Ryton because they needed an overview model at either end of the site, one in the offices and one in the main warehouse building. Constructing two models at the same time enabled us to offer them a significant saving on the second unit. 1:400 scale is a good option for a site model because it keeps the base size down but still allows us to show a recognisable level of detail. We were even able to show a good representation of the parcel handling conveyors through the cut-away roof (click on the inset pic above to see the detail).