Phase 2 buildings added after first phase sells quickly.

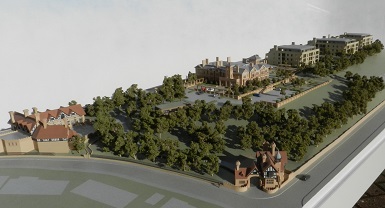
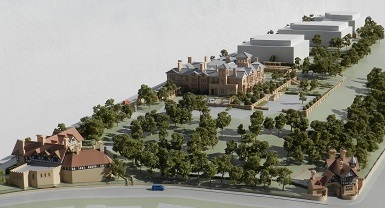
When we originally delivered this model in March last year the phase 1 buildings were all fully detailed but the client (Enterprise Retirement Living) only wanted grey massing blocks for the phase 2 buildings, three new-build apartment blocks, which were still in the design process. Seven months down the line and with the model helping generate strong sales, the client asked us to add detailed versions of the apartment blocks which we completed before Christmas. The main image above shows the three new detailed buildings we’ve just added. The right hand smaller image shows how the model looked back in March with the three grey massing blocks visible in the background.
Fully detailed sales model exported to Ireland.
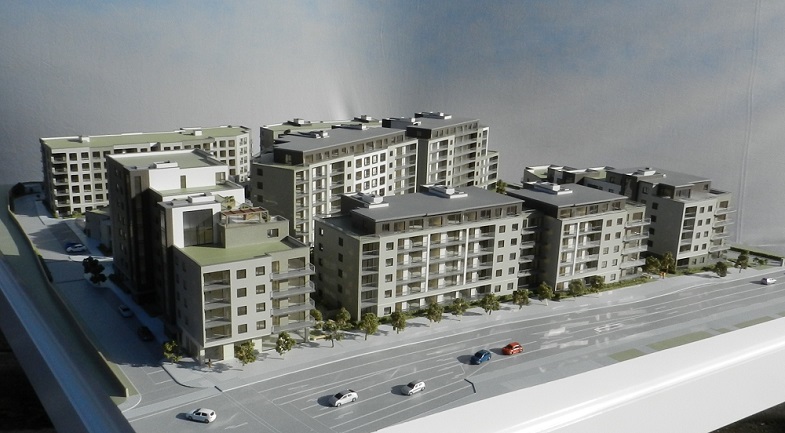
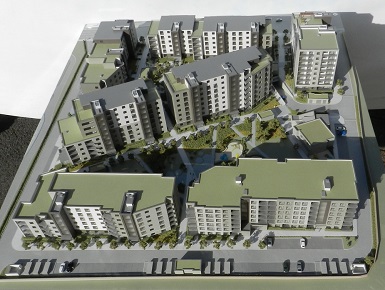
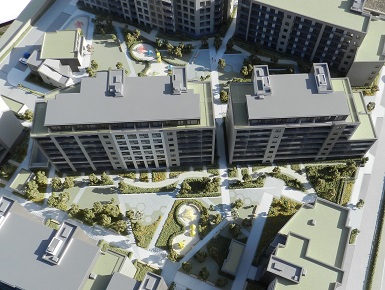
“The model looks amazing. You and your team should be really proud, certainly exceeding our expectations.” This was the response from the client on receiving the first photos of the finished model. The client was just as pleased when the model actually arrived in their offices in Dublin and very quickly confirmed a new order for a model of one of their other developments which we will start working on next month. It’s fair to say we were really proud with how this model came together, particularly as we had to work in a different way to comply with socially distanced working. This involved a mix of working from home and staggered shifts so that we were able to maintain a 2m distance in the workshop. We are also very used to working with masks so when necessary we were able to have more than one person working round the model at the same time.
Large sales model for lakeside housing development.
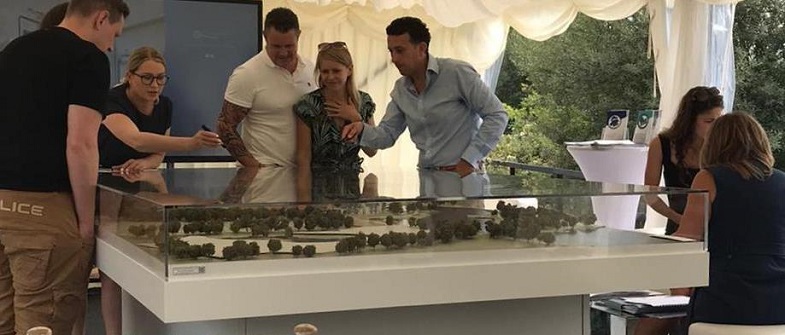
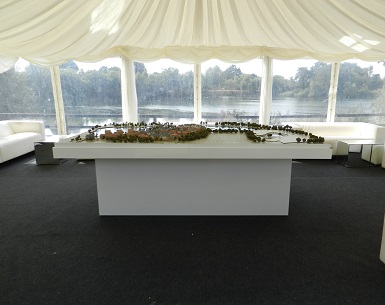
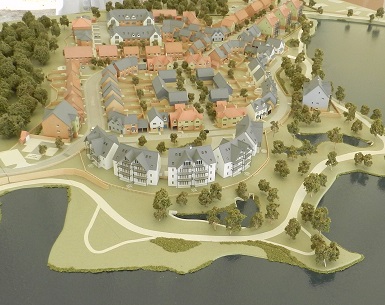
Our recently completed sales model stole the show at a waterside launch event earlier this month. At 2.6m long x 1.6m wide this very large model was the centrepiece of a 3 day event set up in a temporary marquee on site. The client had also set up a large screen with animated CGI views of the development but by all accounts the potential purchasers were drawn instantly to the model because it gave such a clear and immediate understanding of the houses, gardens and overall layout of the site. Due to its size the model was made in two halves for portability. Phase 2 of the development, shown as a separate grey area on the model, will be added at a later date. The model will eventually be the focal point of a permanent on-site marketing suite.
Model creates focal point for marketing suite.
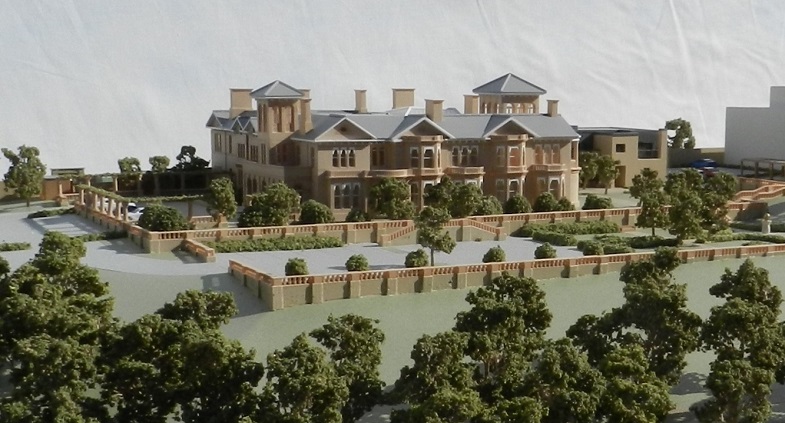
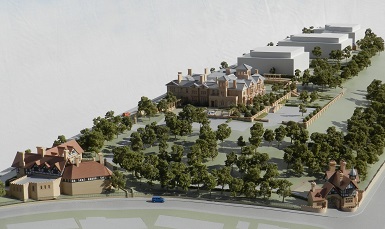
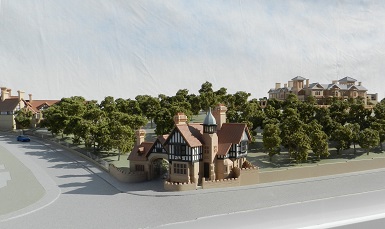
When we delivered this model to the on-site marketing suite the client was really pleased to see how much of the architectural character of the buildings we’d been able to represent. The model was at 1:200 scale and showed phase 1 comprising three refurbished and renovated buildings in full detail and phase 2, three new-build apartment blocks, in simplified massing form. Fully detailed phase 2 buildings will be added at a later stage. If you click on the photos to enlarge them you should be able to fully appreciate the high level of detail we can achieve at this scale.
Large sales model at 1:250 scale.
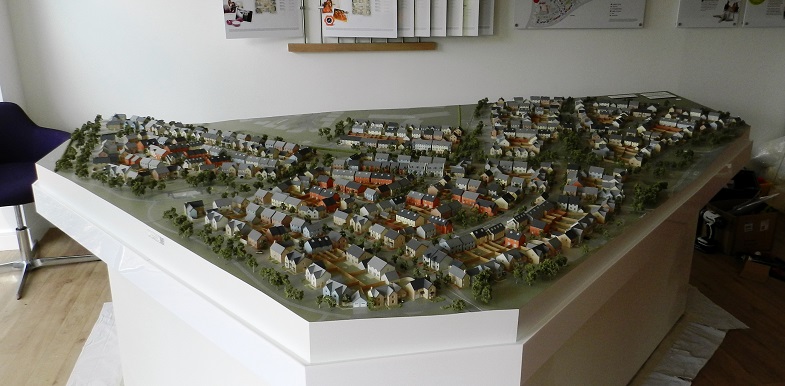
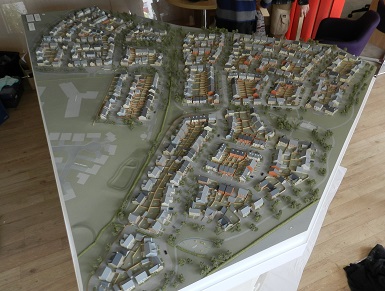
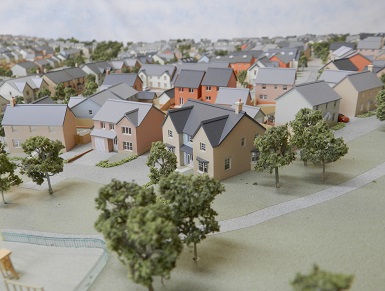
At 2.7 metres long by 2 metres wide this is one of the largest, housing sales models we’ve ever made. The project started off as a phase 1 model only but then the client decided they wanted to market phase 2 and 3 at the same time so asked us if we could model the whole site in one go. With just under 500 units on a complex sloping site this became a 3 month project and we just managed to meet the launch day deadline. For portability and ease of working, the landform is in 4 sections that butt together on a purpose built plinth. The Perspex cover however, was a one piece unit and we had to take a large window out just to get it into the sales office. We’ve got two other models on the go for the same client but thankfully they’re both more manageable sizes.