Detailed sales model for North London residential development
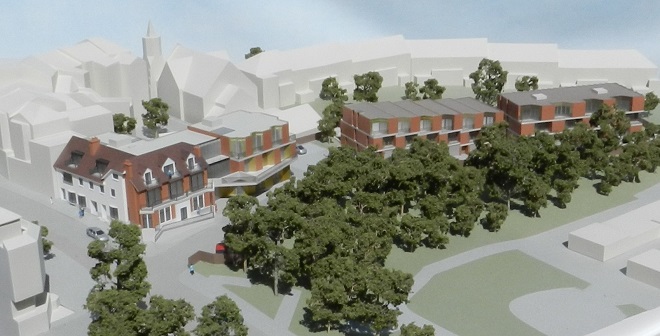
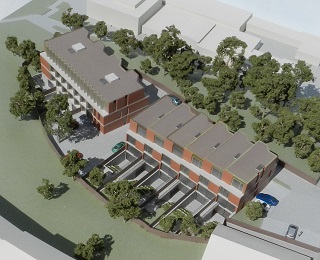
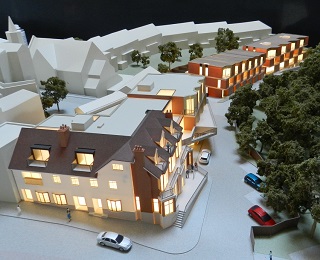
Sometimes a project turns out to be much trickier than expected and this was definitely the case with this illuminated sales model for a North London residential development. Not only was it on a complex sloping site with lots of surrounding context buildings, it also had heavily articulated elevations composed of many different materials including a very specific range of metallic finishes. The client was very concerned that these finishes should be accurately represented and we spent a lot of time working with the architects creating sample swatches to make sure the colours on the model were as authentic as possible. The requirement for general illumination added further technical complexity to the project but in the end it all came together as planned and the client was delighted with the finished result. In fact we had an email from him with the following comments "We have just been to the agents office to see the model for the first time. It’s fantastic! Thank you so much for all your hard work on this project. I’m sure it will help enormously to sell the units off plan...".
Marketing model for national house builder
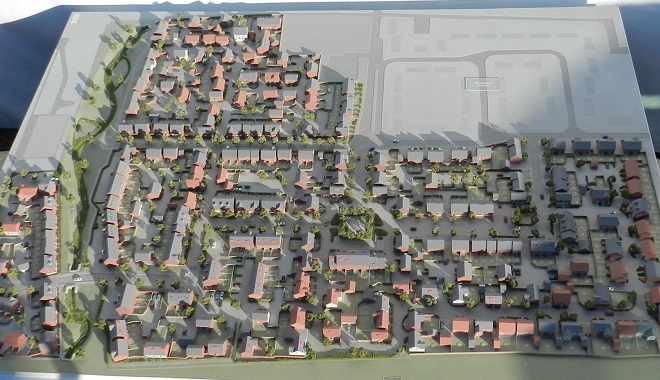
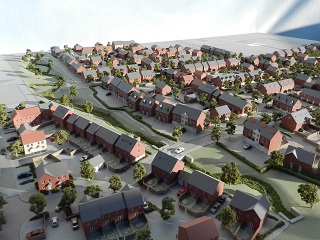
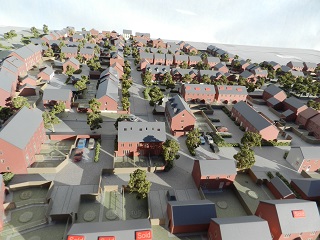
We recently completed this large model (approx. 2m x 1.5m) for a national house builder but it was actually built in 3 stages as each phase of the development was launched. The main body of the model was built early last year and included the landscaping and road infrastructure of the whole site but only about a third of the houses (representing phase 1 of the development). In the middle of the year we brought the model back to our workshops and added the phase 2 buildings and have now just added the Phase 3 houses to complete the project. The developer uses these models for all of their sites because they are such a useful marketing tool to help sell the houses. We’ve been producing sales models for them for many years and have several more projects in the pipeline for Spring this year.
Housing models for national developer
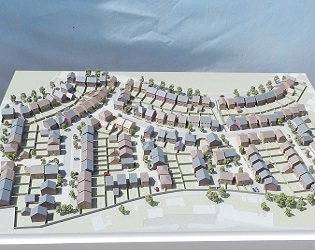
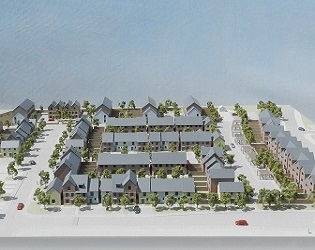
We recently completed these two sales models for a national house builder, both at 1:250 scale to keep the base sizes reasonably compact. We usually do these sort of housing models at a slightly larger scale (1:200) because it allows us to show plenty of detail but when space is an issue 1:250 scale is a really good option. Although the detail has to be slightly simplified you can still get a good feel for the architecture of the houses and a good overview of the gardens, landscaping and general layout of the site. We’ve been producing these sorts of housing models for almost 25 years so we really know what looks good and helps give the buyer confidence to buy when there’s little more than a muddy building site outside the sales office. We’ve actually got two more of these housing models nearing completion for the same developer with several other sites coming up in next few months.
Cardiff City model moves to County Hall.
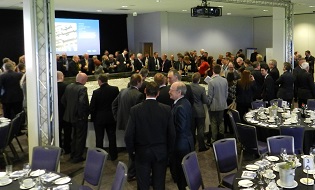
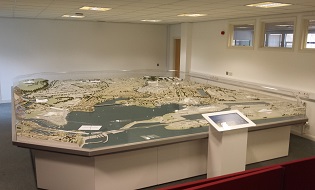
After being centre of attention at the football Stadium event, our Cardiff City model is now on temporary display within the County Hall offices in Cardiff Bay. As you can see from the images it’s a much more low-key venue but we’re told it does get a regular stream of visitors, from politicians and potential inward investors right through to police officers from other cities who use the model to help with crowd control planning for visiting football supporters (sadly not from premiership teams this year!). It’s going to be in County Hall for a few more weeks before moving to its permanent venue in the new Library (opposite John Lewis) where it will be open to the general public. Since the stadium event we’ve added a few tweaks and improvements to the model itself and to the interactive element including a new “All lights on” button which lights up all 36 of the model’s lighting zones at the same time.
6.5m x 5.5m model of Cardiff at 1:750 scale
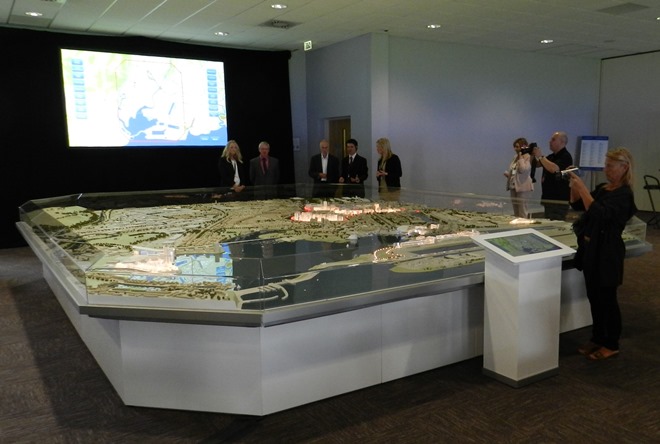
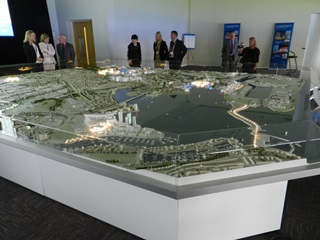
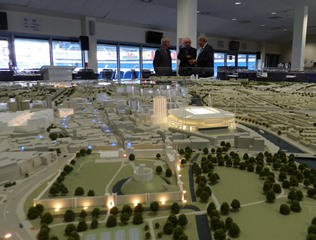
Here’s a first glimpse of the massive project we’ve been working on for the last 5 months, a 6.5 x 5.5 metre interactive model of Cardiff. We set it up for the first time yesterday at a major launch in the Cardiff City football stadium where it was the centre of attention for over 200 specially invited guests. The model has been designed for use in a permanent marketing suite to promote the city of Cardiff to national and international investors. It is a fully interactive model controlled via a large touchscreen which activates over 30 different lighting zones on the model and at the same time displays relevant information pages on the screen. The touchscreen images are also projected onto a large screen above the model so that the information is visible to all. More information to follow soon.